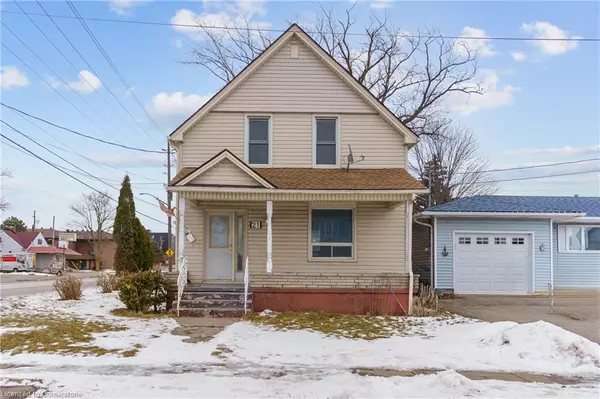UPDATED:
02/07/2025 03:37 PM
Key Details
Property Type Single Family Home
Sub Type Detached
Listing Status Active
Purchase Type For Sale
Square Footage 1,370 sqft
Price per Sqft $400
MLS Listing ID 40695982
Style Two Story
Bedrooms 4
Full Baths 2
Abv Grd Liv Area 1,370
Originating Board Mississauga
Annual Tax Amount $2,691
Property Sub-Type Detached
Property Description
Extras: Versatile Zoning: Benefit from mixed-use zoning that allows for a variety of residential and commercial uses. Whether you're looking to establish your dream home, start a business, orboth, this property offers endless possibilities.
Location
Province ON
County Niagara
Area Port Colborne/Wainfleet
Zoning Residential
Direction SOUTH ON 140 HWY, TURN RIGHT/WEST ON HWY #3 TO BRIDGE ST. CORNER LOT.
Rooms
Basement Full, Unfinished
Kitchen 0
Interior
Interior Features None
Heating Forced Air, Natural Gas
Cooling Central Air
Fireplace No
Laundry In Basement
Exterior
Parking Features Detached Garage
Garage Spaces 1.0
Waterfront Description River/Stream
View Y/N true
View Canal
Roof Type Asphalt Shing
Lot Frontage 37.13
Lot Depth 117.15
Garage Yes
Building
Lot Description Urban, Irregular Lot, Public Transit, School Bus Route, Shopping Nearby, None
Faces SOUTH ON 140 HWY, TURN RIGHT/WEST ON HWY #3 TO BRIDGE ST. CORNER LOT.
Foundation Concrete Perimeter
Sewer Sewer (Municipal)
Water Municipal-Metered
Architectural Style Two Story
Structure Type Concrete,Vinyl Siding
New Construction No
Others
Senior Community No
Tax ID 641510007
Ownership Freehold/None
Virtual Tour https://delivery-api.spiro.media/social/share?orderID=6ca6b645-42b6-48ab-794c-08dd44372681&pageType=1&branding=false
GET MORE INFORMATION




