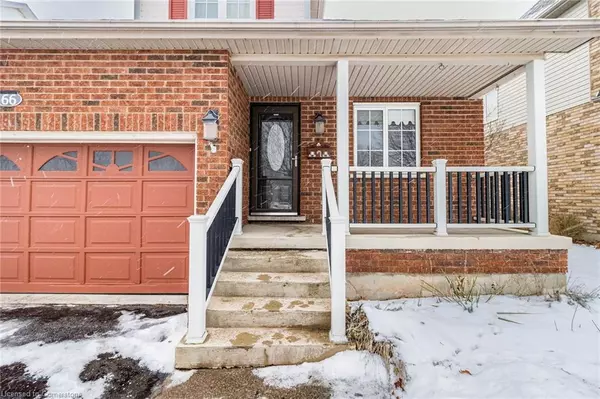UPDATED:
02/20/2025 03:00 PM
Key Details
Property Type Single Family Home
Sub Type Single Family Residence
Listing Status Active
Purchase Type For Sale
Square Footage 2,006 sqft
Price per Sqft $462
MLS Listing ID 40696739
Style Two Story
Bedrooms 5
Full Baths 3
Half Baths 1
Abv Grd Liv Area 2,006
Originating Board Waterloo Region
Year Built 2000
Annual Tax Amount $6,244
Property Sub-Type Single Family Residence
Property Description
Location
Province ON
County Niagara
Area Grimsby
Zoning R4
Direction Dorchester & Main
Rooms
Basement Full, Finished
Kitchen 1
Interior
Interior Features Central Vacuum
Heating Forced Air, Natural Gas
Cooling Central Air
Fireplaces Number 1
Fireplaces Type Living Room, Gas
Fireplace Yes
Window Features Window Coverings
Appliance Instant Hot Water, Built-in Microwave, Dishwasher, Dryer, Refrigerator, Stove, Washer
Laundry In Basement
Exterior
Parking Features Attached Garage
Garage Spaces 2.0
Roof Type Asphalt Shing
Porch Deck, Patio
Lot Frontage 42.58
Lot Depth 102.39
Garage Yes
Building
Lot Description Urban, Hospital, Park, Place of Worship, Rec./Community Centre, Schools
Faces Dorchester & Main
Foundation Poured Concrete
Sewer Sewer (Municipal)
Water Municipal-Metered
Architectural Style Two Story
Structure Type Brick,Vinyl Siding
New Construction No
Schools
Elementary Schools Nelles Public & Park Public
High Schools West Niagara
Others
Senior Community false
Tax ID 460260612
Ownership Freehold/None
GET MORE INFORMATION




