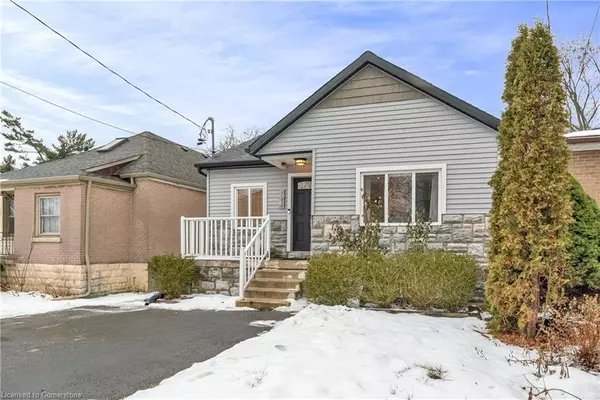OPEN HOUSE
Sun Feb 23, 2:00pm - 4:00pm
UPDATED:
02/20/2025 02:35 PM
Key Details
Property Type Single Family Home
Sub Type Detached
Listing Status Active
Purchase Type For Sale
Square Footage 1,035 sqft
Price per Sqft $1,206
MLS Listing ID 40695709
Style Bungalow
Bedrooms 4
Full Baths 2
Abv Grd Liv Area 2,090
Originating Board Mississauga
Annual Tax Amount $4,975
Property Sub-Type Detached
Property Description
Location
Province ON
County Peel
Area Ms - Mississauga
Zoning R4
Direction First St & Lakeshore Rd E
Rooms
Basement Full, Finished
Kitchen 1
Interior
Interior Features Other
Heating Forced Air, Natural Gas
Cooling Central Air
Fireplace No
Window Features Window Coverings
Appliance Built-in Microwave, Dishwasher, Dryer, Refrigerator, Stove, Washer
Exterior
Roof Type Shingle
Lot Frontage 32.0
Lot Depth 125.0
Garage No
Building
Lot Description Urban, Highway Access, Hospital, Park, Public Transit
Faces First St & Lakeshore Rd E
Foundation Block
Sewer Sewer (Municipal)
Water Municipal
Architectural Style Bungalow
Structure Type Stone,Vinyl Siding
New Construction No
Others
Senior Community No
Tax ID 134840121
Ownership Freehold/None
Virtual Tour https://propertyspaces.aryeo.com/sites/rxmkkav/unbranded
GET MORE INFORMATION




