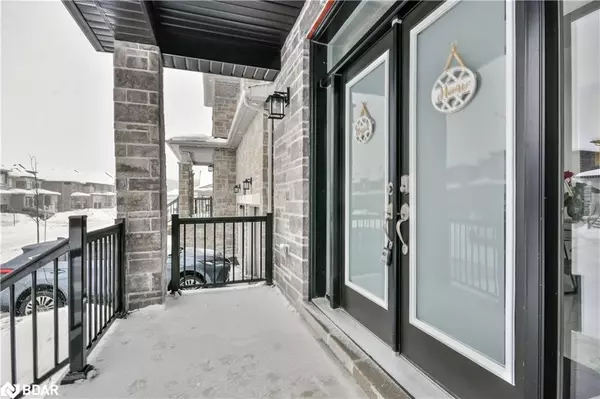UPDATED:
02/05/2025 07:23 PM
Key Details
Property Type Single Family Home
Sub Type Detached
Listing Status Active
Purchase Type For Sale
Square Footage 3,461 sqft
Price per Sqft $375
MLS Listing ID 40696000
Style Two Story
Bedrooms 6
Full Baths 4
Half Baths 1
Abv Grd Liv Area 4,221
Originating Board Barrie
Annual Tax Amount $8,865
Property Sub-Type Detached
Property Description
Location
Province ON
County Simcoe County
Area Barrie
Zoning Residential
Direction Essa Rd/Salem Rd
Rooms
Basement Walk-Out Access, Full, Finished
Kitchen 2
Interior
Heating Forced Air, Natural Gas
Cooling Central Air
Fireplace No
Appliance Dishwasher, Dryer, Refrigerator, Stove, Washer
Exterior
Parking Features Attached Garage
Garage Spaces 2.0
Utilities Available At Lot Line-Hydro, Cable Connected, Natural Gas Connected, Phone Available
Roof Type Asphalt Shing
Lot Frontage 44.96
Lot Depth 91.89
Garage Yes
Building
Lot Description Urban, School Bus Route
Faces Essa Rd/Salem Rd
Foundation Concrete Perimeter
Sewer Sewer (Municipal)
Water Municipal
Architectural Style Two Story
Structure Type Brick,Stone
New Construction No
Others
Senior Community No
Tax ID 587291323
Ownership Freehold/None
GET MORE INFORMATION




