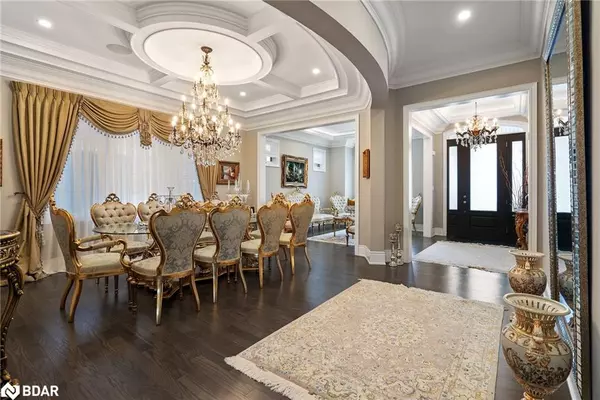UPDATED:
02/08/2025 08:53 PM
Key Details
Property Type Single Family Home
Sub Type Detached
Listing Status Active
Purchase Type For Sale
Square Footage 4,435 sqft
Price per Sqft $642
MLS Listing ID 40695488
Style Two Story
Bedrooms 4
Full Baths 3
Half Baths 1
Abv Grd Liv Area 4,435
Originating Board Barrie
Annual Tax Amount $15,494
Property Sub-Type Detached
Property Description
Location
Province ON
County York
Area King
Zoning EP, R1-34(H)
Direction Keele & 15th Sideroad
Rooms
Basement Full, Unfinished
Kitchen 1
Interior
Interior Features Auto Garage Door Remote(s), Built-In Appliances, Central Vacuum
Heating Forced Air
Cooling Central Air
Fireplaces Type Family Room
Fireplace Yes
Appliance Water Heater, Dishwasher, Dryer, Gas Oven/Range, Gas Stove, Refrigerator, Stove
Laundry Upper Level
Exterior
Parking Features Attached Garage, Garage Door Opener
Garage Spaces 2.0
View Y/N true
View Trees/Woods
Roof Type Asphalt Shing
Lot Frontage 50.11
Lot Depth 148.44
Garage Yes
Building
Lot Description Urban, Park, Place of Worship, Playground Nearby, Public Transit, Quiet Area, School Bus Route, Schools, Shopping Nearby
Faces Keele & 15th Sideroad
Foundation Concrete Perimeter
Sewer Sewer (Municipal)
Water Municipal
Architectural Style Two Story
Structure Type Stone,Stucco
New Construction No
Others
Senior Community No
Tax ID 033710354
Ownership Freehold/None
GET MORE INFORMATION




