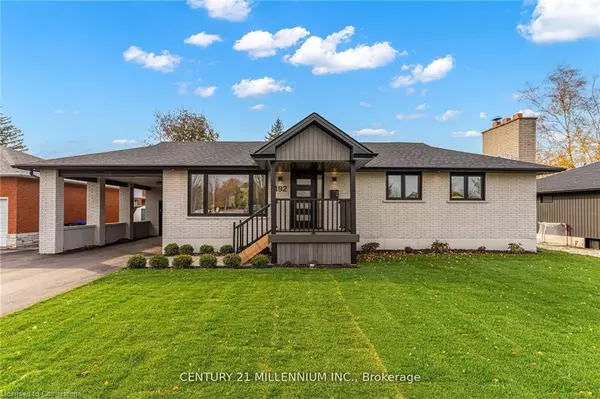UPDATED:
02/03/2025 08:44 PM
Key Details
Property Type Single Family Home
Sub Type Detached
Listing Status Active
Purchase Type For Sale
Square Footage 1,920 sqft
Price per Sqft $546
MLS Listing ID 40695235
Style Bungalow
Bedrooms 3
Full Baths 3
Abv Grd Liv Area 1,920
Originating Board Mississauga
Annual Tax Amount $4,157
Property Sub-Type Detached
Property Description
Walk to Collingwood Collegiate & Camerson St schools, gorgeous downtown Cafes, restaurant, boutique shops. Enjoy the outdoors w/ Blue Mountain Ski resort, trails, golf & country clubs, sunset point beach & so much more!
Location
Province ON
County Simcoe County
Area Collingwood
Zoning Res
Direction Cameron & Hurontario
Rooms
Basement Full, Finished
Kitchen 1
Interior
Interior Features Other
Heating Electric, Heat Pump
Cooling Central Air
Fireplace No
Exterior
Parking Features Attached Garage
Garage Spaces 1.0
Waterfront Description Lake/Pond
Roof Type Fiberglass
Lot Frontage 70.0
Lot Depth 105.8
Garage Yes
Building
Lot Description Urban, Park, Place of Worship, Schools, Skiing
Faces Cameron & Hurontario
Foundation Block
Sewer Sewer (Municipal)
Water Municipal
Architectural Style Bungalow
Structure Type Brick
New Construction No
Others
Senior Community No
Tax ID 582730015
Ownership Freehold/None
GET MORE INFORMATION




