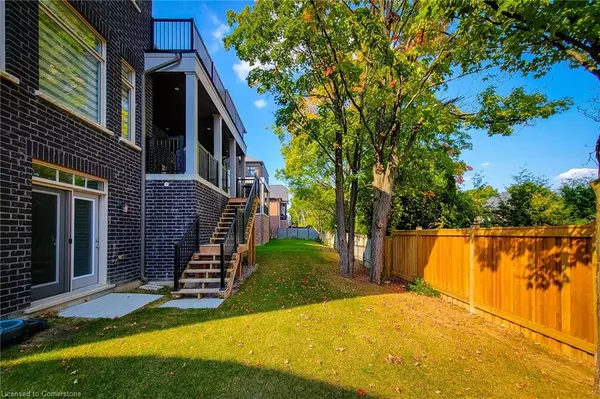OPEN HOUSE
Sun Feb 23, 2:00am - 4:00pm
UPDATED:
02/20/2025 06:12 PM
Key Details
Property Type Single Family Home
Sub Type Detached
Listing Status Active
Purchase Type For Sale
Square Footage 5,456 sqft
Price per Sqft $494
MLS Listing ID 40692166
Style Two Story
Bedrooms 7
Full Baths 6
Half Baths 1
Abv Grd Liv Area 7,456
Originating Board Hamilton - Burlington
Annual Tax Amount $12,408
Property Sub-Type Detached
Property Description
The master suite is a private sanctuary, offering a tranquil sitting area, dual walk-in closets, a spa-inspired ensuite, and a serene private balcony—perfect for morning coffee or evening relaxation.
At the heart of the home, the open-concept main floor showcases a gourmet chef's kitchen, complete with a striking granite waterfall island, high-end built-in appliances, and exquisite designer lighting. Gleaming hardwood floors and elegant tiles flow seamlessly throughout, while expansive windows bathe the space in natural light.
Experience seamless indoor-outdoor living with a spacious rear deck overlooking the beautifully landscaped backyard, ideal for entertaining or unwinding in style.
The fully finished walkout basement offers a private in-law suite, complete with a separate entrance, its own modern kitchen and laundry room—an ideal retreat for extended family or guests.
Additional standout features include a triple-car garage with a 4-car driveway, custom-built closets, and a well-appointed mudroom for everyday convenience.
Nestled in an exclusive community near top-rated schools, parks, premier shopping, and fine dining, this extraordinary home is a rare blend of luxury, comfort, and convenience.
Call us today to schedule your private tour—your dream home awaits!
Location
Province ON
County York
Area King
Zoning R1-28(H)
Direction KING RD TO TOMLINSON TO STOKES
Rooms
Basement Separate Entrance, Walk-Out Access, Full, Finished
Kitchen 2
Interior
Interior Features Air Exchanger
Heating Natural Gas
Cooling Central Air
Fireplaces Number 2
Fireplaces Type Gas
Fireplace Yes
Appliance Water Heater, Dishwasher, Dryer, Freezer, Gas Oven/Range, Range Hood, Refrigerator, Washer
Laundry Laundry Room, Lower Level, Upper Level
Exterior
Parking Features Attached Garage
Garage Spaces 3.0
Roof Type Flat
Lot Frontage 69.88
Lot Depth 105.81
Garage Yes
Building
Lot Description Urban, Arts Centre, Highway Access, Library, Park, Place of Worship, Public Transit, Rec./Community Centre, School Bus Route, Schools
Faces KING RD TO TOMLINSON TO STOKES
Foundation Poured Concrete
Sewer Sewer (Municipal)
Water Municipal
Architectural Style Two Story
Structure Type Brick,Stone
New Construction No
Others
Senior Community No
Tax ID 033530246
Ownership Freehold/None
GET MORE INFORMATION




