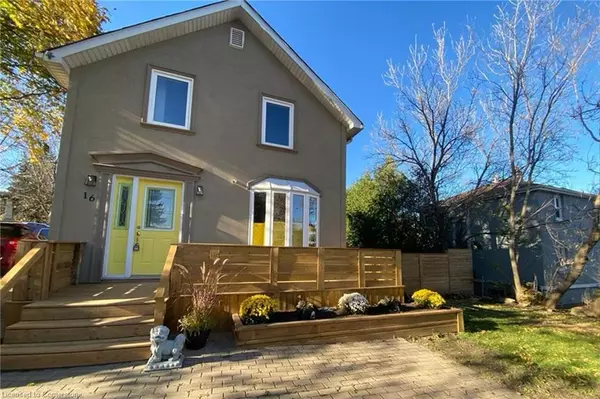UPDATED:
02/02/2025 09:02 PM
Key Details
Property Type Single Family Home
Sub Type Detached
Listing Status Active
Purchase Type For Sale
Square Footage 1,071 sqft
Price per Sqft $807
MLS Listing ID 40694894
Style Two Story
Bedrooms 2
Full Baths 1
Abv Grd Liv Area 1,328
Originating Board Hamilton - Burlington
Annual Tax Amount $3,435
Property Sub-Type Detached
Property Description
Start your day on the inviting private porch before stepping into a bright, modern space. The family-sized kitchen boasts quartz countertops, brand-new (2025) appliances, pot lights, and stylish vinyl flooring throughout. The main floor also showcases custom built-in cabinetry and a coffee bar in the dining room, which overlooks the living room with a large bay window.
Upstairs, the spacious primary bedroom easily accommodates a California king bed and features pot lights and a generous double closet. A queen-sized second bedroom and a beautifully renovated bathroom complete the level, featuring a spa-like retreat with a freestanding tub, a glass-enclosed shower, and a sleek new vanity.
The finished basement offers additional space, perfect for a small recreation room or play area, along with a utility room for extra storage.
The mature backyard extends over a stunning 198' deep lot, providing endless possibilities for outdoor enjoyment. Situated in Georgetown's desirable Park District, this home is just moments from top-rated schools, churches, upscale restaurants, boutique shops, pubs, a theatre, a farmers' market, and convenient GO Transit access.
Location
Province ON
County Halton
Area 3 - Halton Hills
Zoning LDR1-2(MN)
Direction Main St North > Ewing St.
Rooms
Other Rooms Shed(s)
Basement Partial, Finished
Kitchen 1
Interior
Interior Features High Speed Internet, Air Exchanger
Heating Forced Air, Natural Gas
Cooling Central Air
Fireplace No
Window Features Window Coverings
Appliance Water Heater, Dishwasher, Dryer, Refrigerator, Stove, Washer
Laundry Laundry Room, Lower Level
Exterior
Exterior Feature Private Entrance, Year Round Living
Parking Features Asphalt
Utilities Available Cable Available, Cell Service, Electricity Connected, Fibre Optics, Garbage/Sanitary Collection, Natural Gas Connected, Recycling Pickup, Street Lights, Phone Connected
Waterfront Description River/Stream
Roof Type Asphalt Shing
Porch Deck, Porch
Lot Frontage 66.01
Lot Depth 198.0
Garage No
Building
Lot Description Urban, Rectangular, Ample Parking, Arts Centre, Dog Park, City Lot, Near Golf Course, Hospital, Library, Park, Place of Worship, Playground Nearby, Schools, Shopping Nearby
Faces Main St North > Ewing St.
Foundation Stone
Sewer Sewer (Municipal)
Water Municipal
Architectural Style Two Story
Structure Type Stucco
New Construction No
Schools
Elementary Schools Joseph Gibbons Public School/Park Public School/Holy Cross
High Schools Gdhs/Christ The King
Others
Senior Community No
Tax ID 250380068
Ownership Freehold/None
Virtual Tour https://youtu.be/EQtz6wI8Kuc
GET MORE INFORMATION




