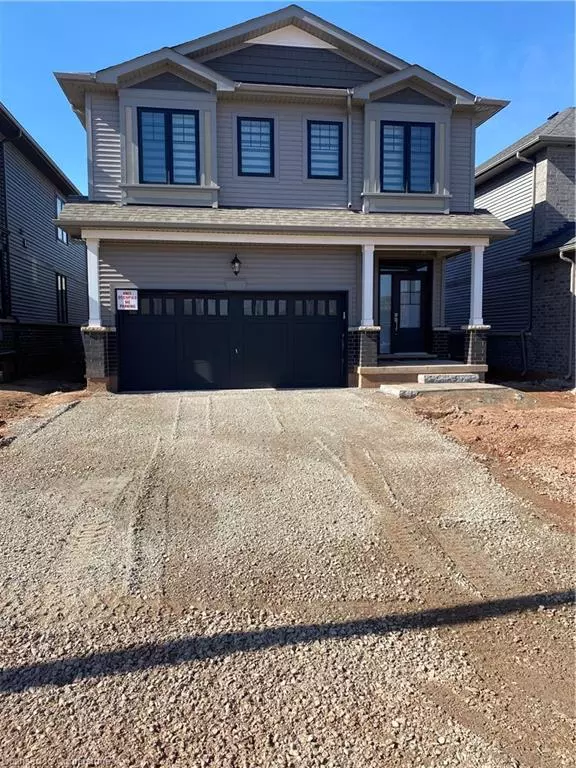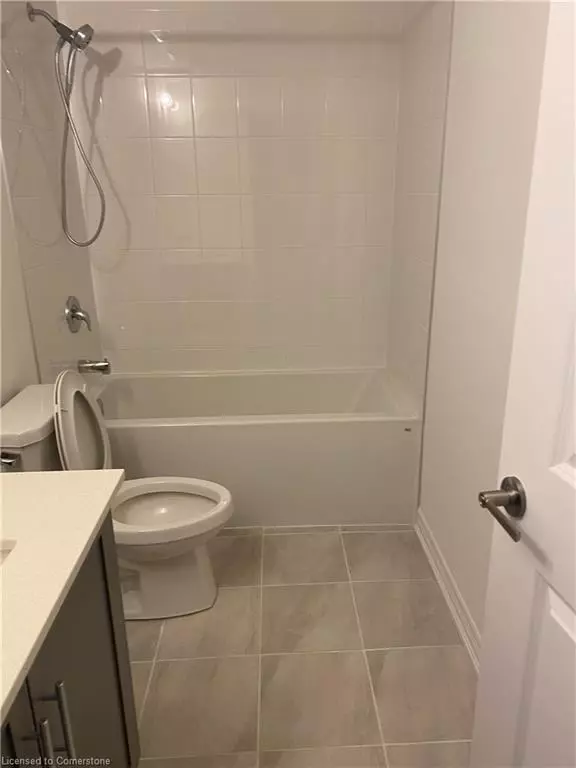UPDATED:
01/30/2025 06:15 AM
Key Details
Property Type Single Family Home
Sub Type Detached
Listing Status Active
Purchase Type For Rent
Square Footage 600 sqft
MLS Listing ID 40694490
Style Two Story
Bedrooms 1
Full Baths 1
Abv Grd Liv Area 600
Originating Board Hamilton - Burlington
Year Built 2023
Property Sub-Type Detached
Property Description
Location
Province ON
County Niagara
Area Grimsby
Zoning ND
Direction Main Street East (Hwy 8) to Cabernet to Vinifera
Rooms
Basement Full, Finished
Kitchen 0
Interior
Heating Forced Air, Natural Gas
Cooling Central Air
Fireplace No
Appliance Water Heater
Laundry In-Suite
Exterior
Exterior Feature Private Entrance
Parking Features Attached Garage, Gravel
Roof Type Asphalt Shing
Lot Frontage 36.0
Garage No
Building
Lot Description Urban, Rectangular, Highway Access, Major Highway, Schools
Faces Main Street East (Hwy 8) to Cabernet to Vinifera
Foundation Poured Concrete
Sewer Sewer (Municipal)
Water Municipal
Architectural Style Two Story
Structure Type Brick,Vinyl Siding
New Construction No
Schools
Elementary Schools Park Public; Nelles Public
High Schools West Niagara Secondary
Others
Senior Community No
Tax ID 460360680
Ownership Freehold/None
GET MORE INFORMATION




