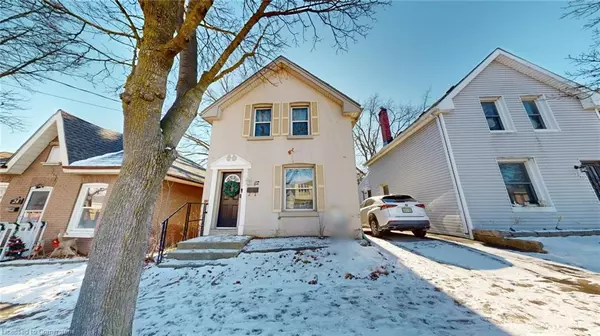UPDATED:
01/30/2025 08:11 PM
Key Details
Property Type Single Family Home
Sub Type Detached
Listing Status Active
Purchase Type For Sale
Square Footage 1,364 sqft
Price per Sqft $447
MLS Listing ID 40693741
Style Two Story
Bedrooms 4
Full Baths 1
Half Baths 1
Abv Grd Liv Area 1,364
Originating Board Mississauga
Year Built 1910
Annual Tax Amount $2,827
Property Sub-Type Detached
Property Description
Location
Province ON
County Brantford
Area 2040 - Terrace Hill/E & N Wards
Zoning Residential
Direction See map.
Rooms
Basement Separate Entrance, Walk-Out Access, Full, Finished
Kitchen 0
Interior
Interior Features Ceiling Fan(s), In-Law Floorplan
Heating Forced Air, Radiant Floor
Cooling Central Air
Fireplace No
Window Features Window Coverings
Appliance Instant Hot Water, Dishwasher, Dryer, Gas Oven/Range, Gas Stove, Microwave, Range Hood, Refrigerator, Washer
Exterior
Parking Features Detached Garage
Garage Spaces 2.0
Roof Type Asphalt Shing
Lot Frontage 31.0
Lot Depth 115.0
Garage No
Building
Lot Description Urban, Ample Parking, City Lot, Hospital, Park, Playground Nearby, Public Transit, School Bus Route, Schools, Trails
Faces See map.
Foundation Concrete Perimeter
Sewer Sewer (Municipal)
Water Municipal
Architectural Style Two Story
Structure Type Brick
New Construction No
Others
Senior Community No
Tax ID 320930094
Ownership Freehold/None
Virtual Tour https://my.matterport.com/show/?m=myZt44N6AyY
GET MORE INFORMATION




