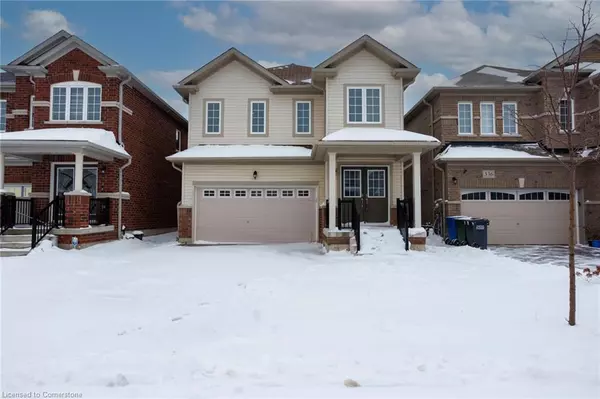UPDATED:
01/27/2025 04:47 PM
Key Details
Property Type Single Family Home
Sub Type Single Family Residence
Listing Status Active
Purchase Type For Sale
Square Footage 2,400 sqft
Price per Sqft $307
MLS Listing ID 40693588
Style Two Story
Bedrooms 4
Full Baths 2
Half Baths 1
Abv Grd Liv Area 2,400
Originating Board Hamilton - Burlington
Year Built 2019
Annual Tax Amount $4,777
Property Sub-Type Single Family Residence
Property Description
Step inside to discover a thoughtfully designed floor plan. The main floor features a bright and spacious living room and family room, ideal for both relaxing and entertaining. The open-concept kitchen is a chef's dream, complete with a beautiful island, ample cabinet space, and sleek quartz countertops.
Upstairs, the primary bedroom is a true retreat, boasting two walk-in closets and a luxurious 5-piece ensuite. The ensuite even includes a convenient floor drain for easy cleaning. The second floor also offers three additional generously sized bedrooms, two of which have walk-in closets. For added convenience, the laundry room is also located on this level.
The large backyard is perfect for family gatherings and outdoor activities, just waiting for your personal touch to complete the space. With a double-car garage and two additional parking spaces in the driveway, this home is as practical as it is beautiful.
Location
Province ON
County Grey
Area Southgate
Zoning R1-378-H
Direction Victoria St E to Elm St to Van Dusen Ave
Rooms
Basement Full, Unfinished, Sump Pump
Kitchen 1
Interior
Interior Features Floor Drains
Heating Forced Air, Natural Gas
Cooling Central Air
Fireplace No
Appliance Water Heater, Dishwasher, Refrigerator, Stove
Laundry In-Suite, Laundry Room, Upper Level
Exterior
Exterior Feature Privacy
Parking Features Attached Garage, Garage Door Opener, Asphalt, Inside Entry
Garage Spaces 2.0
Roof Type Asphalt Shing
Porch Porch
Lot Frontage 32.97
Lot Depth 138.88
Garage Yes
Building
Lot Description Urban, Rectangular, Quiet Area
Faces Victoria St E to Elm St to Van Dusen Ave
Foundation Poured Concrete
Sewer Sewer (Municipal)
Water Municipal
Architectural Style Two Story
Structure Type Brick,Vinyl Siding
New Construction No
Others
Senior Community false
Tax ID 372680723
Ownership Freehold/None
Virtual Tour https://unbranded.iguidephotos.com/334_van_dusen_ave_dundalk_on/
GET MORE INFORMATION




