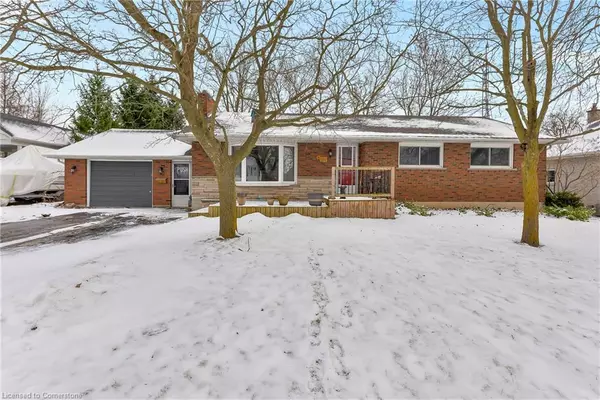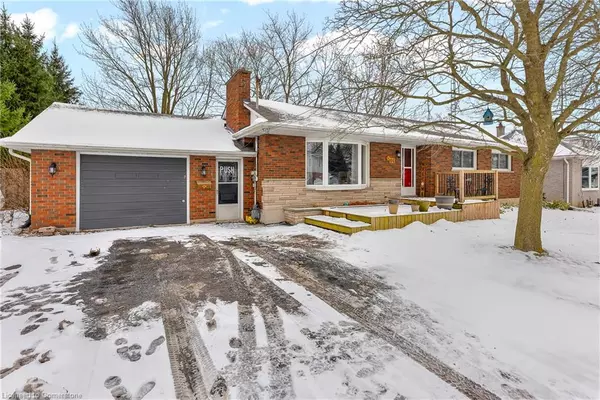UPDATED:
01/31/2025 05:08 PM
Key Details
Property Type Single Family Home
Sub Type Detached
Listing Status Pending
Purchase Type For Sale
Square Footage 1,444 sqft
Price per Sqft $484
MLS Listing ID 40691991
Style Bungalow
Bedrooms 4
Full Baths 2
Abv Grd Liv Area 1,444
Originating Board Hamilton - Burlington
Annual Tax Amount $4,281
Property Sub-Type Detached
Property Description
Welcome to 134 Dufferin Street, a 1960s brick bungalow with a poured concrete foundation, situated on a quiet, mature street in Smithville. This home offers the perfect blend of original craftsmanship and thoughtful modern updates, making it ideal for today's family living.
The heart of the home is the updated kitchen, where the solid oak cabinets have been professionally painted and paired with high-end quartz countertops and a unique live-edge wood island. It's a space designed for creating meals and memories, with ample room for gathering and conversation.
The main bathroom, renovated in 2025, features a new, easy-to-clean tub surround, a vanity with double sinks, and stylish brushed brass coloured fixtures that add a touch of charm.
Natural light pours into the bright and spacious living room, highlighted by a bay window with oak trim and a charming wood-burning fireplace with an angel stone mantle. The dining area overlooks the backyard, making it ideal for entertaining or enjoying peaceful evenings outdoors.
This home boasts three generously sized bedrooms on the main level, along with the convenience of main-floor laundry. The partially finished lower level provides additional versatility with a three-piece bathroom, a fourth bedroom, an office, and abundant storage space—perfect for a growing family or accommodating guests.
Set on a large, mature lot with towering trees, 134 Dufferin Street is ready to welcome its next family to build lasting memories.
Location
Province ON
County Niagara
Area West Lincoln
Zoning R2
Direction Exit Q.E.W in Grimsby, head south towards Regional Road 20, follow into Smithville then right onto Dufferin Street or \"Hey Google\" take me to 134 Dufferin Street in Smithville
Rooms
Basement Full, Partially Finished
Kitchen 1
Interior
Interior Features High Speed Internet, In-law Capability
Heating Fireplace(s), Fireplace-Wood, Natural Gas, Radiant
Cooling Central Air
Fireplaces Number 2
Fireplaces Type Family Room
Fireplace Yes
Window Features Window Coverings
Appliance Dishwasher, Dryer, Gas Oven/Range, Microwave, Range Hood, Refrigerator, Washer
Laundry Main Level
Exterior
Parking Features Attached Garage, Asphalt
Garage Spaces 1.0
Roof Type Asphalt Shing
Lot Frontage 100.26
Lot Depth 140.15
Garage Yes
Building
Lot Description Urban, Rectangular, Cul-De-Sac, City Lot, Library, Schools, Shopping Nearby
Faces Exit Q.E.W in Grimsby, head south towards Regional Road 20, follow into Smithville then right onto Dufferin Street or \"Hey Google\" take me to 134 Dufferin Street in Smithville
Foundation Poured Concrete
Sewer Sewer (Municipal)
Water Municipal
Architectural Style Bungalow
Structure Type Brick,Stone,Vinyl Siding
New Construction No
Schools
Elementary Schools Smithville Public School, St. Martins Catholic School, John Calvin School
Others
Senior Community No
Tax ID 460500179
Ownership Freehold/None
Virtual Tour https://my.matterport.com/show/?m=Ux2XqEkQ6ME
GET MORE INFORMATION




