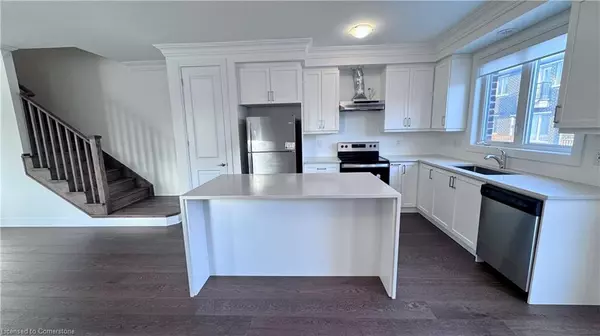UPDATED:
02/16/2025 09:03 PM
Key Details
Property Type Townhouse
Sub Type Row/Townhouse
Listing Status Active
Purchase Type For Rent
Square Footage 2,410 sqft
MLS Listing ID 40692348
Style 3 Storey
Bedrooms 4
Full Baths 3
Half Baths 1
Abv Grd Liv Area 2,410
Originating Board Mississauga
Property Sub-Type Row/Townhouse
Property Description
Location
Province ON
County Peel
Area Ms - Mississauga
Zoning R1
Direction Ninth Line and Eglinton
Rooms
Basement Full, Unfinished
Kitchen 1
Interior
Interior Features Air Exchanger
Heating Forced Air, Natural Gas
Cooling Central Air
Fireplace No
Window Features Window Coverings
Appliance Instant Hot Water, Dryer, Refrigerator, Stove, Washer
Exterior
Parking Features Attached Garage
Garage Spaces 1.0
Roof Type Asphalt Shing
Lot Frontage 27.13
Lot Depth 80.0
Garage Yes
Building
Lot Description Cul-De-Sac, Major Highway, Park, Public Transit, Quiet Area, Ravine, Regional Mall, School Bus Route, Schools, Shopping Nearby
Faces Ninth Line and Eglinton
Foundation Concrete Perimeter
Sewer Sewer (Municipal)
Water Municipal-Metered
Architectural Style 3 Storey
Structure Type Brick
New Construction No
Others
Senior Community No
Tax ID 249310301
Ownership Freehold/None
GET MORE INFORMATION




