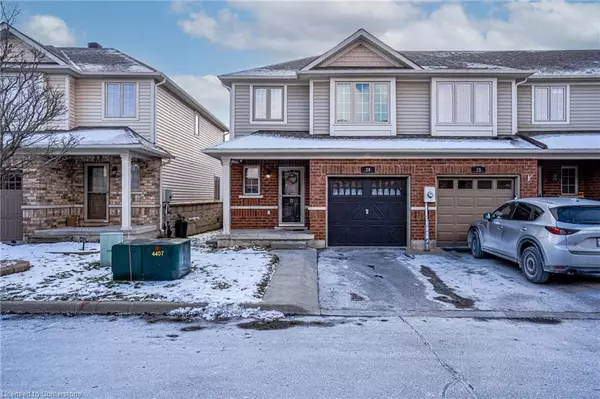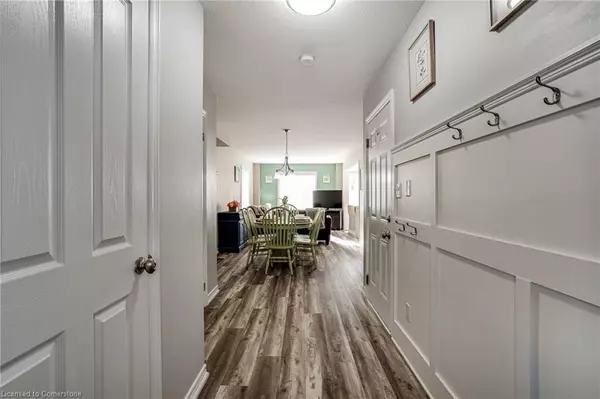OPEN HOUSE
Sun Feb 23, 2:00pm - 4:00pm
UPDATED:
02/19/2025 08:05 PM
Key Details
Property Type Townhouse
Sub Type Row/Townhouse
Listing Status Active
Purchase Type For Sale
Square Footage 1,365 sqft
Price per Sqft $538
MLS Listing ID 40690981
Style Two Story
Bedrooms 4
Full Baths 2
Half Baths 1
HOA Y/N Yes
Abv Grd Liv Area 1,959
Originating Board Hamilton - Burlington
Year Built 2009
Annual Tax Amount $3,406
Property Sub-Type Row/Townhouse
Property Description
Location
Province ON
County Hamilton
Area 53 - Glanbrook
Zoning RM3-161
Direction Highway 56 or Binbrook Road to Fall Fair Way (222 enclave is off of the \"main\" Fall Fair Way). Country Estates entrance.
Rooms
Other Rooms Shed(s)
Basement Full, Finished, Sump Pump
Kitchen 1
Interior
Interior Features High Speed Internet, Central Vacuum Roughed-in, Water Meter
Heating Forced Air, Natural Gas
Cooling Central Air
Fireplace No
Appliance Water Heater, Dishwasher, Dryer, Microwave, Refrigerator, Stove, Washer
Laundry In-Suite, Upper Level
Exterior
Exterior Feature Landscaped
Parking Features Attached Garage, Garage Door Opener, Asphalt, Built-In, Inside Entry
Garage Spaces 1.0
Utilities Available Cable Available, Electricity Connected, Fibre Optics, Natural Gas Connected, Recycling Pickup, Street Lights, Phone Available
Roof Type Asphalt Shing
Porch Patio, Porch
Lot Frontage 24.28
Lot Depth 84.02
Garage Yes
Building
Lot Description Urban, Rectangular, Cul-De-Sac, Near Golf Course, Greenbelt, Library, Park, Place of Worship, Playground Nearby, Quiet Area, Rec./Community Centre, Schools, Shopping Nearby
Faces Highway 56 or Binbrook Road to Fall Fair Way (222 enclave is off of the \"main\" Fall Fair Way). Country Estates entrance.
Foundation Poured Concrete
Sewer Sewer (Municipal)
Water Municipal
Architectural Style Two Story
Structure Type Brick,Vinyl Siding
New Construction No
Schools
Elementary Schools Bellmoore, St. Matthew, Our Lady Of Hope, École Élémentaire Michaëlle Jean
High Schools Bishop Ryan, Saltfleet
Others
HOA Fee Include Common Elements,Maintenance Grounds,Parking,Snow Removal
Senior Community No
Tax ID 173842253
Ownership Freehold/None
Virtual Tour https://player.vimeo.com/video/1048999254
GET MORE INFORMATION




