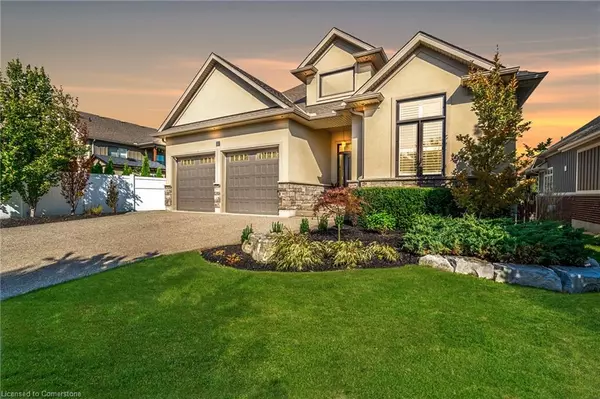UPDATED:
01/26/2025 09:02 PM
Key Details
Property Type Single Family Home
Sub Type Single Family Residence
Listing Status Active
Purchase Type For Sale
Square Footage 1,825 sqft
Price per Sqft $868
MLS Listing ID 40691321
Style Bungalow
Bedrooms 3
Full Baths 3
Abv Grd Liv Area 3,248
Originating Board Waterloo Region
Annual Tax Amount $7,256
Property Description
exquisite finishes, and an unparalleled lifestyle come together. Originally built by the builder as their
personal residence, this home showcases high-end craftsmanship and attention to detail, with pride of
ownership evident throughout. Boasting 3 bedrooms and 3 bathrooms, this homes layout is tailored for
comfort and versatility, with a main-floor primary suite and a lower-level walk-out ideal for multigenerational living or hosting guests. This property is an entertainers dream. The main floor impresses with
10-foot ceilings, vaulted accents, engineered hardwood floors, and a cozy gas fireplace. The gourmet
kitchen, with Miele appliances and a granite-topped island, flows to the outdoor dining area on a spacious
deck with a BBQ and fire table, perfect for al fresco dining. The lower level offers a full kitchen, gas
fireplace, and a custom 500-bottle wine cellar-perfect for wine enthusiasts. A games room with a billiards
table, card table, and dart board adds to the fun, while a bedroom, bathroom, and flexible-use room provide
comfort for guests or extended family. Outside, the professionally landscaped backyard offers privacy and
tranquility. Smart home features like Lutron lighting and automated irrigation enhance convenience. The
two-car garage provides ample space for vehicles and gear, supporting an active lifestyle. Situated within
walking distance of a vibrant restaurant and a short drive to wineries, golf courses, boutique shops, and
live theater, this home embodies the best of Niagara-on-the-Lake living. Outdoor enthusiasts will love the
nearby Bruce Trail-Canadas oldest and longest marked trail-for hiking and exploring the regions natural
beauty. Whether hosting gatherings, exploring wine country, or enjoying peaceful moments, this property
offers a rare opportunity to live your dream lifestyle. Schedule your tour today!
Location
Province ON
County Niagara
Area Niagara-On-The-Lake
Zoning R1
Direction Four Mile Creek Rd to Creekside Dr.
Rooms
Other Rooms Shed(s)
Basement Walk-Out Access, Full, Finished
Kitchen 2
Interior
Interior Features High Speed Internet, Central Vacuum, Auto Garage Door Remote(s), In-law Capability
Heating Fireplace-Gas, Forced Air, Natural Gas
Cooling Central Air
Fireplaces Number 2
Fireplaces Type Gas
Fireplace Yes
Appliance Bar Fridge, Water Heater, Dishwasher, Dryer, Gas Oven/Range, Microwave, Range Hood, Refrigerator, Stove, Washer, Wine Cooler
Laundry Main Level, Sink
Exterior
Exterior Feature Landscaped, Lawn Sprinkler System, Lighting
Parking Features Attached Garage, Garage Door Opener, Concrete, Inside Entry
Garage Spaces 2.0
Utilities Available Cable Connected, Cell Service, Electricity Connected, Fibre Optics, Natural Gas Connected, Recycling Pickup, Street Lights, Phone Connected
View Y/N true
View Garden, Park/Greenbelt
Roof Type Fiberglass
Porch Deck
Lot Frontage 52.4
Lot Depth 143.25
Garage Yes
Building
Lot Description Urban, Irregular Lot, Dog Park, Near Golf Course, Greenbelt, Hospital, Park, Schools, Shopping Nearby, Trails
Faces Four Mile Creek Rd to Creekside Dr.
Foundation Poured Concrete
Sewer Sewer (Municipal)
Water Municipal
Architectural Style Bungalow
Structure Type Brick,Stone,Stucco
New Construction No
Schools
Elementary Schools St Davids P.S.
High Schools A.N Myer S.S.
Others
Senior Community false
Tax ID 463730467
Ownership Freehold/None
GET MORE INFORMATION




