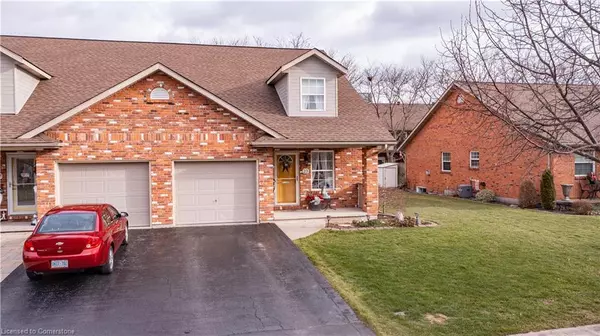UPDATED:
01/17/2025 02:36 PM
Key Details
Property Type Townhouse
Sub Type Row/Townhouse
Listing Status Active
Purchase Type For Sale
Square Footage 1,624 sqft
Price per Sqft $430
MLS Listing ID 40691233
Style Bungaloft
Bedrooms 2
Full Baths 2
Half Baths 1
Abv Grd Liv Area 1,624
Originating Board Hamilton - Burlington
Annual Tax Amount $5,434
Property Sub-Type Row/Townhouse
Property Description
Location
Province ON
County Niagara
Area Port Colborne/Wainfleet
Zoning RT
Direction Steele Street to Elgin Street to Portal Drive
Rooms
Other Rooms Shed(s)
Basement Full, Partially Finished
Kitchen 1
Interior
Interior Features Auto Garage Door Remote(s), Water Meter, Water Treatment, Work Bench
Heating Forced Air, Natural Gas
Cooling Central Air
Fireplaces Number 1
Fireplaces Type Electric
Fireplace Yes
Appliance Water Heater, Dishwasher, Dryer, Gas Oven/Range, Hot Water Tank Owned, Refrigerator, Washer
Laundry In Hall, Main Level
Exterior
Exterior Feature Landscaped
Parking Features Attached Garage, Garage Door Opener, Asphalt, Inside Entry
Garage Spaces 1.0
Roof Type Asphalt Shing
Handicap Access Accessible Full Bath
Porch Deck
Lot Frontage 39.57
Lot Depth 104.99
Garage Yes
Building
Lot Description Urban, Arts Centre, City Lot, Near Golf Course, Hospital, Library, Marina, Park, Place of Worship, Public Transit, Quiet Area, Schools, Shopping Nearby
Faces Steele Street to Elgin Street to Portal Drive
Foundation Poured Concrete
Sewer Sewer (Municipal)
Water Municipal
Architectural Style Bungaloft
Structure Type Brick Veneer,Vinyl Siding
New Construction No
Others
Senior Community false
Tax ID 641570196
Ownership Freehold/None
GET MORE INFORMATION




