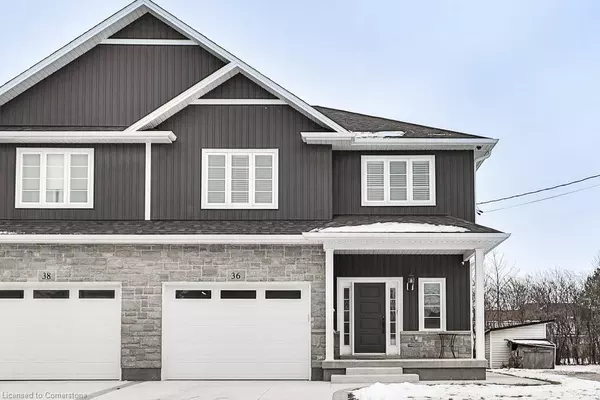OPEN HOUSE
Sun Jan 19, 2:00pm - 4:00pm
UPDATED:
01/17/2025 01:24 PM
Key Details
Property Type Single Family Home
Sub Type Single Family Residence
Listing Status Active
Purchase Type For Sale
Square Footage 2,068 sqft
Price per Sqft $425
MLS Listing ID 40690923
Style Two Story
Bedrooms 3
Full Baths 2
Half Baths 1
Abv Grd Liv Area 2,701
Originating Board Hamilton - Burlington
Year Built 2019
Annual Tax Amount $2,724
Property Description
Location
Province ON
County Hamilton
Area 51 - Stoney Creek
Zoning R6
Direction Hwy 8 to Warwick Rd
Rooms
Basement Full, Finished
Kitchen 1
Interior
Interior Features None
Heating Forced Air, Natural Gas
Cooling Central Air
Fireplace No
Window Features Window Coverings
Appliance Dishwasher, Dryer, Refrigerator, Stove, Washer
Exterior
Parking Features Attached Garage
Garage Spaces 1.5
Roof Type Asphalt Shing
Lot Frontage 32.87
Lot Depth 121.62
Garage Yes
Building
Lot Description Urban, Park, Public Transit
Faces Hwy 8 to Warwick Rd
Foundation Poured Concrete
Sewer Sewer (Municipal)
Water Municipal
Architectural Style Two Story
Structure Type Stone,Vinyl Siding
New Construction No
Others
Senior Community No
Tax ID 173240234
Ownership Freehold/None
GET MORE INFORMATION




