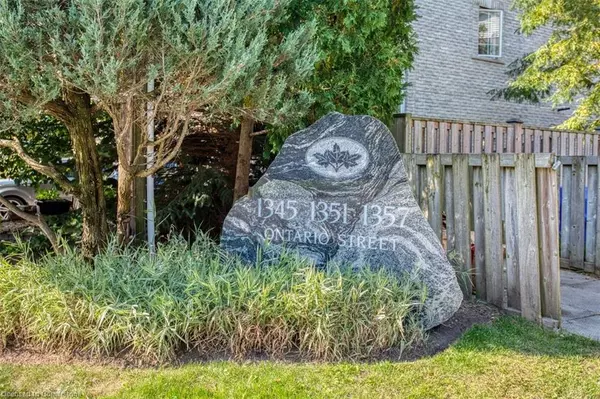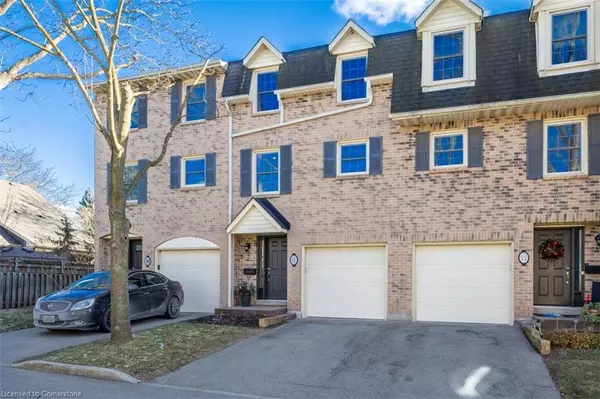OPEN HOUSE
Sun Jan 19, 2:00pm - 4:00pm
UPDATED:
01/18/2025 05:07 AM
Key Details
Property Type Townhouse
Sub Type Row/Townhouse
Listing Status Active
Purchase Type For Sale
Square Footage 1,210 sqft
Price per Sqft $825
MLS Listing ID 40687722
Style Split Level
Bedrooms 3
Full Baths 1
Half Baths 1
HOA Fees $483/mo
HOA Y/N Yes
Abv Grd Liv Area 1,210
Originating Board Hamilton - Burlington
Year Built 1982
Annual Tax Amount $4,049
Property Description
Location
Province ON
County Halton
Area 31 - Burlington
Zoning RLS-214
Direction Maple Avenue to Ontario Street
Rooms
Basement Full, Partially Finished
Kitchen 1
Interior
Interior Features Auto Garage Door Remote(s), Built-In Appliances, Ceiling Fan(s)
Heating Forced Air, Natural Gas
Cooling Central Air
Fireplaces Number 1
Fireplaces Type Living Room, Gas
Fireplace Yes
Window Features Window Coverings
Appliance Water Heater Owned, Built-in Microwave, Dishwasher, Dryer, Hot Water Tank Owned, Refrigerator, Stove, Washer
Laundry Laundry Closet, Lower Level
Exterior
Exterior Feature Landscaped, Year Round Living
Parking Features Attached Garage, Garage Door Opener, Asphalt, Inside Entry
Garage Spaces 1.0
View Y/N true
View Garden, Trees/Woods
Roof Type Asphalt Shing
Porch Enclosed, Deck
Garage Yes
Building
Lot Description Urban, Ample Parking, City Lot, Hospital, Landscaped, Park, Place of Worship, Playground Nearby, Public Transit, Quiet Area, Schools, Shopping Nearby
Faces Maple Avenue to Ontario Street
Foundation Poured Concrete
Sewer Sewer (Municipal)
Water Municipal
Architectural Style Split Level
Structure Type Brick,Other
New Construction No
Schools
Elementary Schools Central / Burlington Central Elem / Tom Tomson / St. John (B) Ces
High Schools Burlington Central / Assumption Css
Others
HOA Fee Include Insurance,Common Elements,Maintenance Grounds,Parking,Bldg Insurance/Ext. Maint./Common Elements/Parking
Senior Community No
Tax ID 080120011
Ownership Condominium
GET MORE INFORMATION




