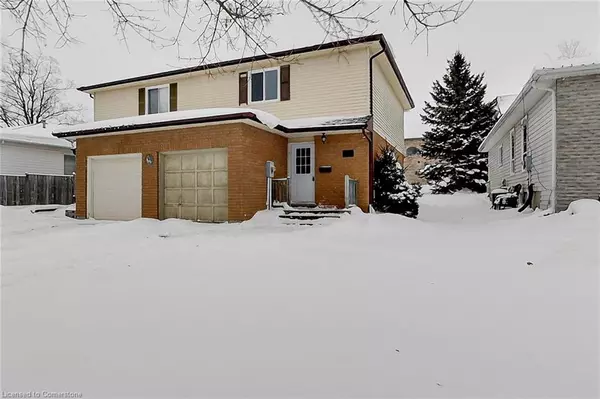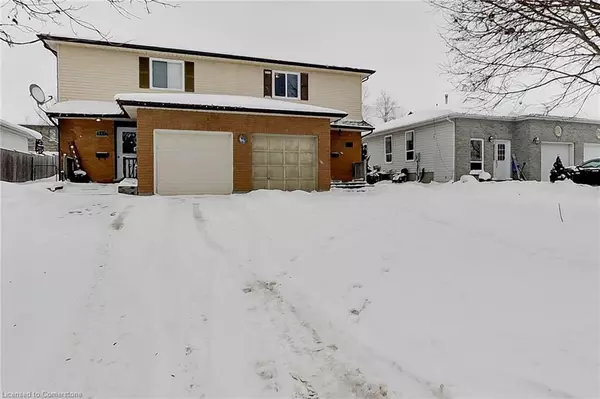OPEN HOUSE
Sat Jan 18, 1:00pm - 3:00pm
UPDATED:
01/16/2025 07:55 PM
Key Details
Property Type Single Family Home
Sub Type Single Family Residence
Listing Status Active
Purchase Type For Sale
Square Footage 1,182 sqft
Price per Sqft $368
MLS Listing ID 40691077
Style Two Story
Bedrooms 3
Full Baths 1
Abv Grd Liv Area 1,182
Originating Board Waterloo Region
Year Built 1991
Annual Tax Amount $2,301
Property Description
Location
Province ON
County Wellington
Area Wellington North
Zoning R2 Res
Direction From Highway 89, take Cork St. to Melissa Cres. Follow Melissa Cres around to property on right
Rooms
Basement Full, Unfinished, Sump Pump
Kitchen 1
Interior
Heating Forced Air, Natural Gas
Cooling None
Fireplace No
Appliance Dryer, Refrigerator, Stove, Washer
Exterior
Parking Features Attached Garage
Garage Spaces 1.0
Roof Type Asphalt Shing
Lot Frontage 30.53
Lot Depth 110.0
Garage Yes
Building
Lot Description Urban, Rectangular, Hospital, Rec./Community Centre
Faces From Highway 89, take Cork St. to Melissa Cres. Follow Melissa Cres around to property on right
Foundation Poured Concrete
Sewer Sewer (Municipal)
Water Municipal
Architectural Style Two Story
Structure Type Brick Veneer,Vinyl Siding
New Construction No
Others
Senior Community false
Tax ID 710540017
Ownership Freehold/None
GET MORE INFORMATION




