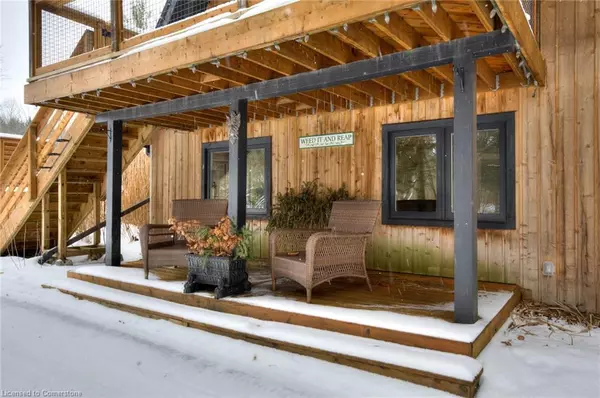UPDATED:
01/17/2025 06:37 PM
Key Details
Property Type Single Family Home
Sub Type Single Family Residence
Listing Status Active
Purchase Type For Sale
Square Footage 2,896 sqft
Price per Sqft $587
MLS Listing ID 40688705
Style Split Level
Bedrooms 4
Full Baths 2
Half Baths 1
Abv Grd Liv Area 3,226
Originating Board Waterloo Region
Year Built 1958
Annual Tax Amount $4,352
Property Description
The centerpiece of this estate is the stunning four-bedroom, three-bathroom home (2+1) with a one-of-a-kind design. A striking spiral staircase takes center stage, adding architectural charm. The natural light floods every corner, creating a warm and inviting ambiance. While the top-floor balcony invites you to savor your morning coffee amidst picturesque views. The expansive primary suite offers abundant storage and space with tons of potential and room to add your own spa like ensuite in the future.
Entertain effortlessly in the spacious living areas or take the gathering outdoors to the above-ground heated pool. Car enthusiasts and hobbyists will marvel at the shop, which doubles as a two-car garage.
This is more than a home—it's a private sanctuary where you can immerse yourself in nature and create unforgettable memories. Whether you're exploring the trails, hosting friends and family, or simply relaxing in your own oasis, 5794 10 Line is truly unlike any other.
Location
Province ON
County Wellington
Area Erin
Zoning EP2
Direction Turn off County Rd 22 onto 10th line.
Rooms
Other Rooms Shed(s), Workshop
Basement Separate Entrance, Walk-Out Access, Partial, Partially Finished
Kitchen 1
Interior
Interior Features Auto Garage Door Remote(s), Ceiling Fan(s)
Heating Oil Forced Air
Cooling None
Fireplace No
Window Features Window Coverings
Appliance Water Heater, Water Softener, Dishwasher, Dryer, Microwave, Refrigerator, Stove, Washer
Laundry Laundry Room, Main Level
Exterior
Exterior Feature Balcony, Landscaped, Lighting, Privacy
Parking Features Detached Garage, Garage Door Opener, Gravel
Garage Spaces 2.0
Pool Above Ground
View Y/N true
View Trees/Woods
Roof Type Asphalt Shing
Porch Deck, Patio
Lot Frontage 505.69
Garage Yes
Building
Lot Description Rural, Rectangular, Ample Parking, Greenbelt, Landscaped, Quiet Area, School Bus Route, Schools, Trails
Faces Turn off County Rd 22 onto 10th line.
Foundation Concrete Block
Sewer Septic Tank
Water Drilled Well
Architectural Style Split Level
Structure Type Stucco,Wood Siding
New Construction No
Schools
Elementary Schools Erin Public School
High Schools Erin District High School
Others
Senior Community false
Tax ID 711410056
Ownership Freehold/None
GET MORE INFORMATION




