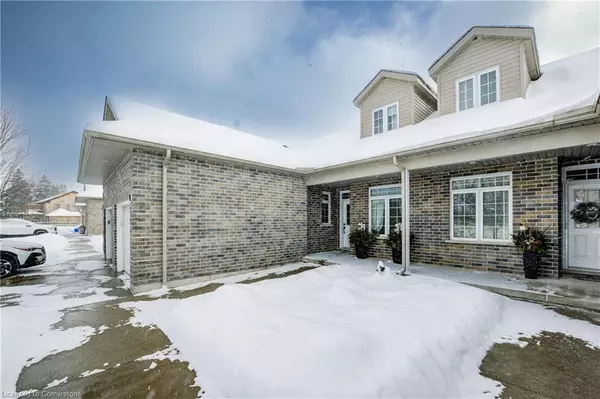UPDATED:
01/16/2025 01:43 PM
Key Details
Property Type Townhouse
Sub Type Row/Townhouse
Listing Status Active
Purchase Type For Sale
Square Footage 1,626 sqft
Price per Sqft $470
MLS Listing ID 40689765
Style Bungaloft
Bedrooms 3
Full Baths 2
Half Baths 2
HOA Fees $380/mo
HOA Y/N Yes
Abv Grd Liv Area 2,618
Originating Board Waterloo Region
Year Built 2011
Annual Tax Amount $3,554
Property Description
Location
Province ON
County Waterloo
Area 6 - Wilmot Township
Zoning Z5
Direction Snyder's Rd East to Foell St
Rooms
Basement Full, Finished
Kitchen 1
Interior
Interior Features Central Vacuum, Auto Garage Door Remote(s), Sewage Pump
Heating Forced Air, Natural Gas
Cooling Central Air
Fireplaces Number 2
Fireplaces Type Electric, Gas
Fireplace Yes
Window Features Window Coverings
Appliance Water Heater Owned, Water Softener, Dryer, Microwave, Range Hood, Refrigerator, Stove, Washer
Laundry Main Level
Exterior
Exterior Feature Landscaped, Year Round Living
Parking Features Attached Garage, Garage Door Opener, Concrete, Inside Entry
Garage Spaces 1.0
Waterfront Description Lake/Pond
View Y/N true
View Trees/Woods
Roof Type Asphalt Shing
Porch Patio
Garage Yes
Building
Lot Description Urban, Near Golf Course, Landscaped, Library, Public Transit, Rec./Community Centre, Schools, Trails
Faces Snyder's Rd East to Foell St
Foundation Poured Concrete
Sewer Sewer (Municipal)
Water Municipal
Architectural Style Bungaloft
Structure Type Brick Veneer,Vinyl Siding
New Construction No
Others
HOA Fee Include Insurance,Common Elements,Maintenance Grounds,Parking,Roof,Snow Removal,Windows
Senior Community No
Tax ID 234380011
Ownership Condominium
GET MORE INFORMATION




