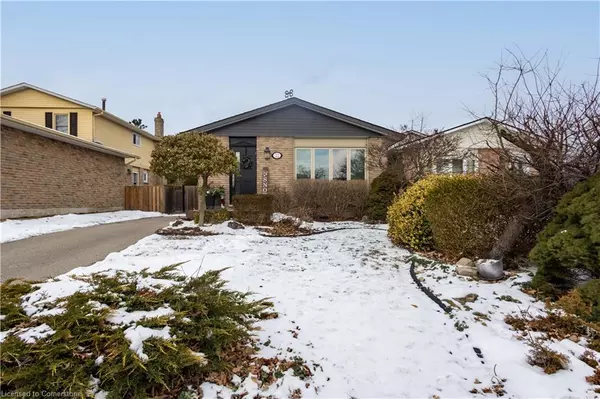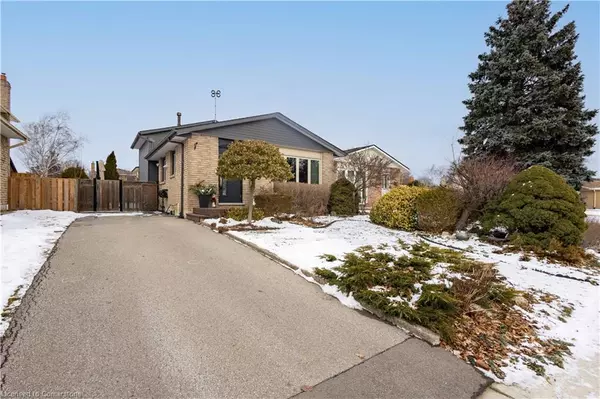OPEN HOUSE
Sun Jan 19, 2:00pm - 4:00pm
UPDATED:
01/16/2025 05:06 PM
Key Details
Property Type Single Family Home
Sub Type Single Family Residence
Listing Status Active
Purchase Type For Sale
Square Footage 1,222 sqft
Price per Sqft $720
MLS Listing ID 40690640
Style Backsplit
Bedrooms 3
Full Baths 2
Half Baths 1
Abv Grd Liv Area 1,222
Originating Board Hamilton - Burlington
Year Built 1979
Annual Tax Amount $4,125
Property Description
Location
Province ON
County Hamilton
Area 50 - Stoney Creek
Zoning R5
Direction Paramount Drive to Kingsview Drive - left on Athenia
Rooms
Basement Full, Finished
Kitchen 1
Interior
Interior Features In-law Capability
Heating Forced Air, Natural Gas
Cooling Central Air
Fireplace No
Window Features Window Coverings
Appliance Dishwasher, Dryer, Microwave, Refrigerator, Stove, Washer
Laundry Lower Level
Exterior
Exterior Feature Year Round Living
Parking Features Asphalt
Fence Full
Roof Type Asphalt Shing
Lot Frontage 35.0
Lot Depth 110.0
Garage No
Building
Lot Description Urban, Library, Park, Place of Worship, Public Transit, Rec./Community Centre, Schools
Faces Paramount Drive to Kingsview Drive - left on Athenia
Foundation Poured Concrete
Sewer Sewer (Municipal)
Water Municipal
Architectural Style Backsplit
Structure Type Aluminum Siding,Brick
New Construction No
Others
Senior Community No
Tax ID 170950119
Ownership Freehold/None
GET MORE INFORMATION




