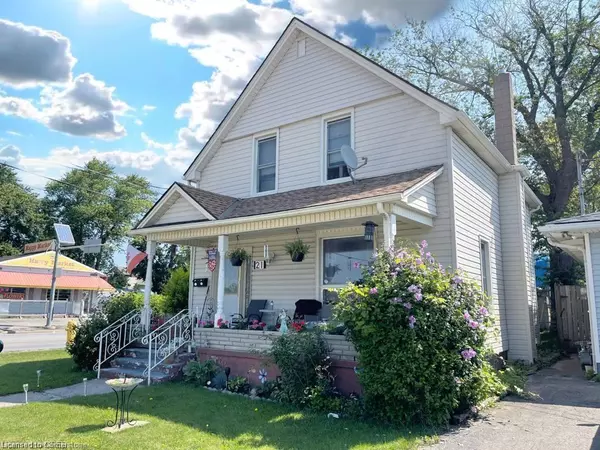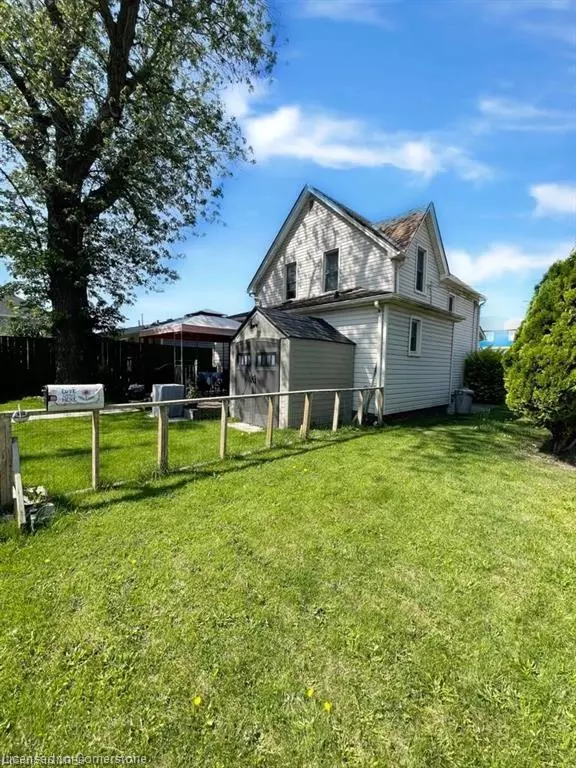UPDATED:
01/18/2025 05:07 AM
Key Details
Property Type Single Family Home
Sub Type Detached
Listing Status Active
Purchase Type For Rent
Square Footage 1,001 sqft
MLS Listing ID 40690592
Style Two Story
Bedrooms 4
Full Baths 2
Abv Grd Liv Area 1,001
Originating Board Mississauga
Property Description
Location
Province ON
County Niagara
Area Port Colborne/Wainfleet
Zoning Residential
Direction Main Street & Bridge Street
Rooms
Basement Crawl Space, Finished
Kitchen 0
Interior
Interior Features Other
Heating Forced Air, Natural Gas
Cooling Central Air
Fireplace No
Laundry In Basement
Exterior
Roof Type Asphalt Shing
Lot Frontage 37.13
Lot Depth 117.15
Garage No
Building
Lot Description Urban, Irregular Lot, None
Faces Main Street & Bridge Street
Foundation Concrete Perimeter
Sewer Sewer (Municipal)
Water Municipal
Architectural Style Two Story
Structure Type Concrete
New Construction No
Others
Senior Community No
Tax ID 641510007
Ownership Freehold/None
GET MORE INFORMATION




