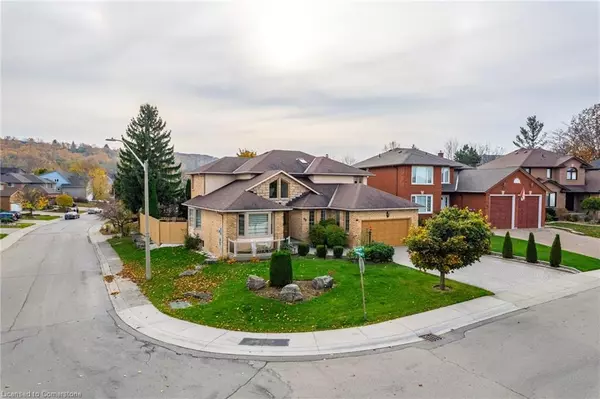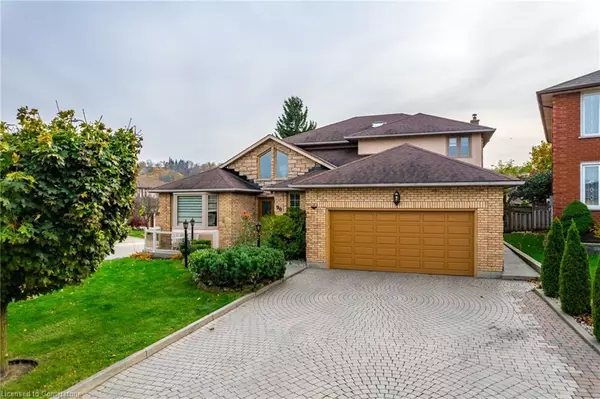OPEN HOUSE
Sat Jan 18, 2:00pm - 4:00pm
Sun Jan 19, 2:00pm - 4:00pm
UPDATED:
01/17/2025 05:35 AM
Key Details
Property Type Single Family Home
Sub Type Detached
Listing Status Active
Purchase Type For Sale
Square Footage 3,211 sqft
Price per Sqft $467
MLS Listing ID 40690434
Style Two Story
Bedrooms 5
Full Baths 3
Half Baths 1
Abv Grd Liv Area 5,073
Originating Board Hamilton - Burlington
Annual Tax Amount $8,857
Property Description
Location
Province ON
County Hamilton
Area 28 - Hamilton East
Zoning C/S-965
Direction GPS to 90 Derek Dr, Hamilton
Rooms
Other Rooms Shed(s)
Basement Separate Entrance, Walk-Up Access, Full, Finished
Kitchen 2
Interior
Interior Features Central Vacuum, Accessory Apartment, Auto Garage Door Remote(s), Built-In Appliances, Floor Drains, In-law Capability, In-Law Floorplan, Sauna, Wet Bar
Heating Forced Air
Cooling Central Air
Fireplaces Number 1
Fireplaces Type Gas
Fireplace Yes
Window Features Window Coverings,Skylight(s)
Appliance Bar Fridge, Instant Hot Water, Oven, Water Heater, Water Heater Owned, Dishwasher, Dryer, Gas Oven/Range, Gas Stove, Hot Water Tank Owned, Range Hood, Refrigerator, Stove, Washer
Laundry Laundry Room, Main Level
Exterior
Exterior Feature Awning(s), Landscape Lighting, Landscaped, Lighting, Private Entrance
Parking Features Attached Garage, Garage Door Opener, Concrete, Inside Entry, Interlock
Garage Spaces 2.0
Fence Full
Waterfront Description Pond
View Y/N true
View Trees/Woods
Roof Type Asphalt Shing
Handicap Access Accessible Doors, 60 Turn Radius, Accessible Public Transit Nearby, Accessible Full Bath, Bath Grab Bars, Hallway Widths 42\" or More, Accessible Kitchen, Multiple Entrances, Open Floor Plan, Parking
Porch Porch
Lot Frontage 57.43
Lot Depth 115.0
Garage Yes
Building
Lot Description Urban, Arts Centre, Beach, Business Centre, Cul-De-Sac, Greenbelt, Highway Access, Hospital, Industrial Mall, Library, Major Highway, Open Spaces, Park, Place of Worship, Playground Nearby, Public Transit, Rail Access, Rec./Community Centre, School Bus Route, Schools, Shopping Nearby, Trails
Faces GPS to 90 Derek Dr, Hamilton
Foundation Poured Concrete
Sewer Sewer (Municipal)
Water Municipal
Architectural Style Two Story
Structure Type Brick
New Construction No
Others
Senior Community No
Tax ID 170990394
Ownership Freehold/None
GET MORE INFORMATION




