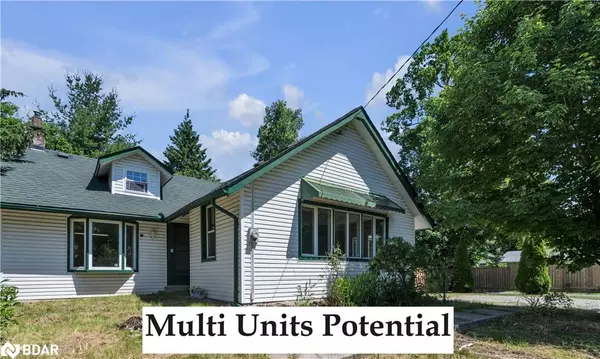UPDATED:
01/14/2025 06:39 PM
Key Details
Property Type Single Family Home
Sub Type Single Family Residence
Listing Status Active
Purchase Type For Sale
Square Footage 2,119 sqft
Price per Sqft $306
MLS Listing ID 40690379
Style 1.5 Storey
Bedrooms 5
Full Baths 2
Abv Grd Liv Area 2,348
Originating Board Barrie
Annual Tax Amount $3,394
Lot Size 0.294 Acres
Acres 0.294
Property Description
Location
Province ON
County Middlesex
Area East
Zoning R1-8
Direction EAST ON OXFORD ST, SOUTH ONTO THIRD SST, EAST ONTO PARKHURST AVE.
Rooms
Basement Full, Unfinished, Sump Pump
Kitchen 1
Interior
Interior Features High Speed Internet, Floor Drains
Heating Forced Air, Natural Gas
Cooling Central Air
Fireplaces Type Other
Fireplace Yes
Window Features Window Coverings
Appliance Built-in Microwave, Dishwasher, Dryer, Freezer, Refrigerator, Stove, Washer
Laundry In Basement
Exterior
Parking Features Gravel
Utilities Available Cable Connected, Cell Service, Electricity Connected, Garbage/Sanitary Collection, Natural Gas Connected, Recycling Pickup, Street Lights, Phone Connected
Roof Type Shingle
Porch Patio
Lot Frontage 81.99
Lot Depth 155.0
Garage No
Building
Lot Description Urban, Rectangular, Ample Parking, Park, Place of Worship, Playground Nearby, Public Transit, School Bus Route, Schools, Shopping Nearby
Faces EAST ON OXFORD ST, SOUTH ONTO THIRD SST, EAST ONTO PARKHURST AVE.
Foundation Concrete Perimeter, Stone
Sewer Sewer (Municipal)
Water Municipal
Architectural Style 1.5 Storey
Structure Type Vinyl Siding
New Construction No
Schools
Elementary Schools Fd Roosevelt Ps / Princess Anne Fi Ps
High Schools Clarke Road Ss / Sir Wilfrid Laurier Ss
Others
Senior Community false
Tax ID 081090312
Ownership Freehold/None
GET MORE INFORMATION




