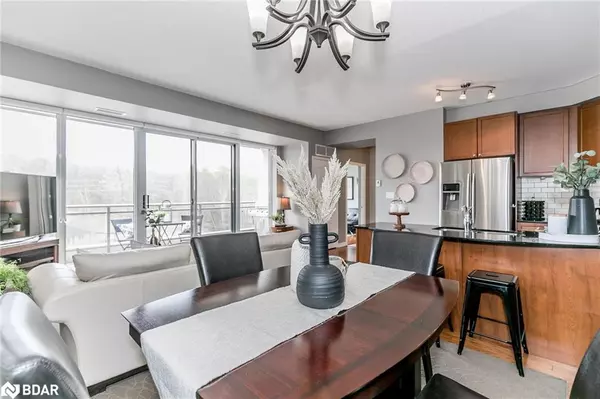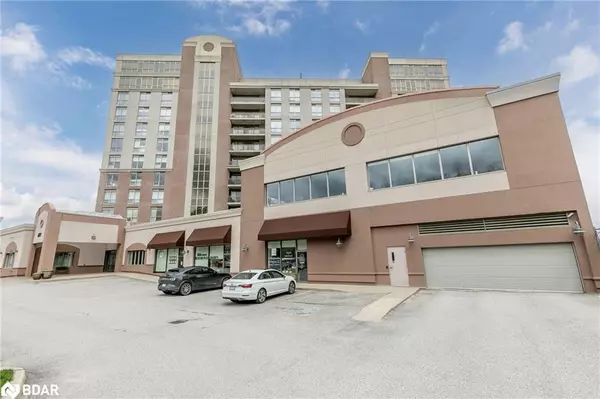UPDATED:
01/14/2025 03:24 PM
Key Details
Property Type Condo
Sub Type Condo/Apt Unit
Listing Status Active
Purchase Type For Sale
Square Footage 935 sqft
Price per Sqft $584
MLS Listing ID 40690193
Style 1 Storey/Apt
Bedrooms 2
Full Baths 2
HOA Fees $769/mo
HOA Y/N Yes
Abv Grd Liv Area 935
Originating Board Barrie
Annual Tax Amount $3,549
Property Description
The modern kitchen is equipped with stainless steel appliances, sleek countertops, and plenty of storage. The primary bedroom offering a walk-in closet, an en-suite bath with soaker tub and separate shower.
Tiffin Pier offers top-notch amenities such as a fitness center, lap pool, and secure parking. With its exceptional location, walk along the Shore of Georgian Bay and the Trans-Canada Trail, this condo is perfect for anyone looking to embrace a luxurious waterfront lifestyle with all the conveniences of modern living.
Location
Province ON
County Simcoe County
Area Md - Midland
Zoning residencial
Direction William St/Pillsbury Dr/Aberdeen Blvd
Rooms
Kitchen 1
Interior
Heating Forced Air, Natural Gas
Cooling Central Air
Fireplace No
Window Features Window Coverings
Appliance Water Heater Owned, Built-in Microwave, Dishwasher, Dryer, Hot Water Tank Owned, Stove, Washer
Laundry In-Suite
Exterior
Garage Spaces 1.0
Pool Indoor
Waterfront Description Bay,Waterfront Community,Other,Access to Water
View Y/N true
View Trees/Woods
Roof Type Asphalt
Street Surface Paved
Porch Open
Garage Yes
Building
Lot Description Urban, Ample Parking, Beach, City Lot, Near Golf Course, Hospital, Park, Public Transit, Trails
Faces William St/Pillsbury Dr/Aberdeen Blvd
Sewer Sewer (Municipal)
Water Municipal
Architectural Style 1 Storey/Apt
Structure Type Stucco
New Construction No
Others
Senior Community No
Tax ID 593480123
Ownership Condominium
GET MORE INFORMATION




