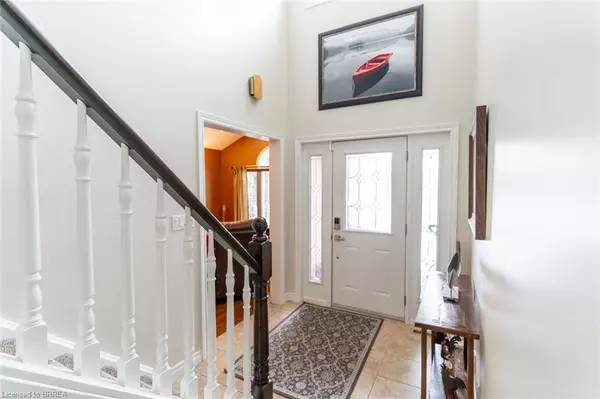UPDATED:
01/14/2025 06:20 PM
Key Details
Property Type Single Family Home
Sub Type Detached
Listing Status Active
Purchase Type For Sale
Square Footage 1,958 sqft
Price per Sqft $377
MLS Listing ID 40689164
Style Two Story
Bedrooms 3
Full Baths 2
Half Baths 1
Abv Grd Liv Area 1,958
Originating Board Brantford
Annual Tax Amount $4,280
Lot Size 4,791 Sqft
Acres 0.11
Property Sub-Type Detached
Property Description
Location
Province ON
County Oxford
Area Norwich
Zoning R1A
Direction Take Hwy 59 into Norwich to North St E that turns into Poldon Drive
Rooms
Basement Full, Unfinished
Kitchen 1
Interior
Interior Features Central Vacuum, Auto Garage Door Remote(s), Built-In Appliances
Heating Fireplace-Gas, Forced Air, Natural Gas
Cooling Central Air
Fireplaces Number 1
Fireplaces Type Family Room
Fireplace Yes
Appliance Water Softener, Built-in Microwave, Dishwasher, Dryer, Refrigerator, Stove, Washer
Laundry Main Level
Exterior
Parking Features Attached Garage, Garage Door Opener
Garage Spaces 2.0
Roof Type Asphalt Shing
Lot Frontage 49.21
Lot Depth 98.46
Garage Yes
Building
Lot Description Urban, Rectangular, Open Spaces, Park, Playground Nearby, Public Parking, Quiet Area, Rec./Community Centre, School Bus Route
Faces Take Hwy 59 into Norwich to North St E that turns into Poldon Drive
Foundation Poured Concrete
Sewer Sewer (Municipal)
Water Municipal
Architectural Style Two Story
Structure Type Brick,Vinyl Siding
New Construction No
Schools
Elementary Schools Emily Stowe Public & Rehoboth Christian School
High Schools Norwich
Others
Senior Community No
Tax ID 000650466
Ownership Freehold/None
GET MORE INFORMATION




