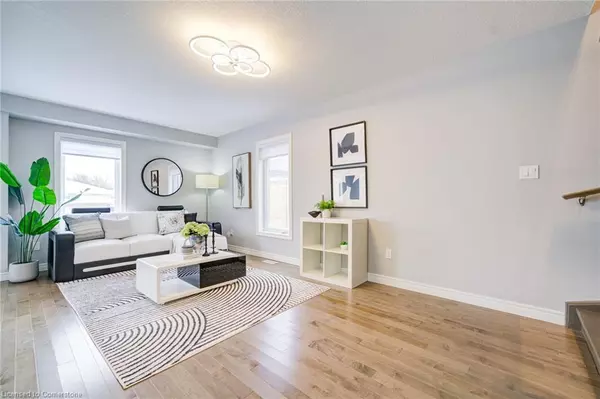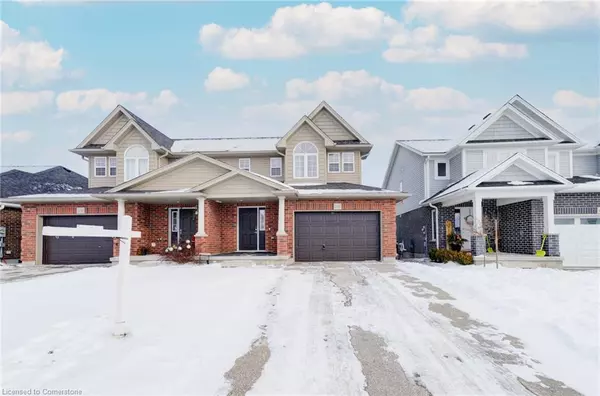UPDATED:
01/13/2025 05:35 AM
Key Details
Property Type Single Family Home
Sub Type Single Family Residence
Listing Status Active
Purchase Type For Sale
Square Footage 1,555 sqft
Price per Sqft $545
MLS Listing ID 40689228
Style Two Story
Bedrooms 3
Full Baths 2
Half Baths 1
Abv Grd Liv Area 1,555
Originating Board Mississauga
Year Built 2017
Annual Tax Amount $4,296
Property Description
Location
Province ON
County Waterloo
Area 5 - Woolwich And Wellesley Township
Zoning R-5A
Direction Listowel Rd/ Arthur St S
Rooms
Basement Walk-Out Access, Full, Unfinished
Kitchen 1
Interior
Interior Features Built-In Appliances
Heating Forced Air, Natural Gas
Cooling Central Air
Fireplace No
Appliance Dishwasher, Dryer
Exterior
Parking Features Attached Garage, Exclusive
Garage Spaces 1.5
Roof Type Asphalt Shing
Lot Frontage 33.97
Lot Depth 115.74
Garage Yes
Building
Lot Description Urban, Rectangular, Highway Access, Park, Public Parking, Rec./Community Centre, Schools
Faces Listowel Rd/ Arthur St S
Foundation Concrete Perimeter
Sewer Sewer (Municipal)
Water Municipal, Municipal-Metered
Architectural Style Two Story
Structure Type Brick
New Construction Yes
Others
Senior Community No
Tax ID 222330964
Ownership Freehold/None
GET MORE INFORMATION




