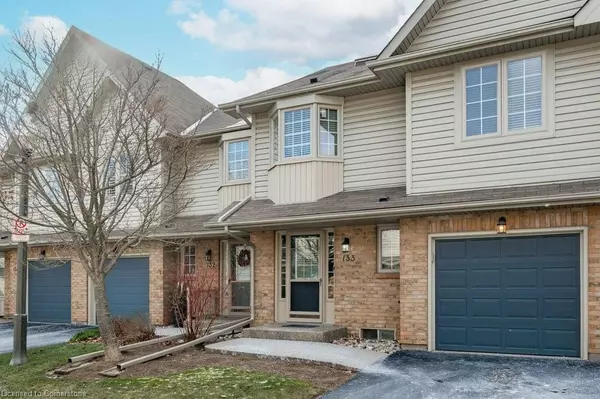OPEN HOUSE
Sun Jan 19, 2:00pm - 4:00pm
UPDATED:
01/16/2025 03:56 PM
Key Details
Property Type Townhouse
Sub Type Row/Townhouse
Listing Status Active
Purchase Type For Sale
Square Footage 1,592 sqft
Price per Sqft $628
MLS Listing ID 40688744
Style Two Story
Bedrooms 3
Full Baths 2
Half Baths 1
HOA Fees $477/mo
HOA Y/N Yes
Abv Grd Liv Area 2,059
Originating Board Hamilton - Burlington
Year Built 1997
Annual Tax Amount $4,572
Property Description
Location
Province ON
County Halton
Area 32 - Burlington
Zoning 370
Direction N off New St opposite Pine Cove Rd
Rooms
Basement Full, Finished
Kitchen 0
Interior
Interior Features High Speed Internet, Central Vacuum, Auto Garage Door Remote(s), Separate Heating Controls, Water Meter, Work Bench
Heating Fireplace-Gas, Forced Air, Natural Gas, Gas Hot Water
Cooling Central Air
Fireplaces Number 1
Fireplaces Type Gas
Fireplace Yes
Window Features Window Coverings,Skylight(s)
Appliance Water Heater, Dishwasher, Dryer, Freezer, Microwave, Refrigerator, Stove, Washer
Laundry In Basement
Exterior
Exterior Feature Landscaped, Private Entrance
Parking Features Attached Garage, Garage Door Opener, Asphalt, Inside Entry
Garage Spaces 1.0
Fence Fence - Partial
Utilities Available Cable Available, Electricity Connected, Recycling Pickup, Street Lights, Phone Available
Roof Type Asphalt Shing
Handicap Access Open Floor Plan, Parking
Porch Patio
Garage Yes
Building
Lot Description Urban, Hospital, Landscaped, Library, Park, Place of Worship, Public Transit, Schools, Trails
Faces N off New St opposite Pine Cove Rd
Foundation Poured Concrete
Sewer Sewer (Municipal)
Water Municipal
Architectural Style Two Story
Structure Type Brick Veneer,Vinyl Siding
New Construction No
Others
HOA Fee Include Insurance,Common Elements,Maintenance Grounds,Parking,Property Management Fees,Roof,Snow Removal,Windows
Senior Community No
Tax ID 256040026
Ownership Condominium
GET MORE INFORMATION




