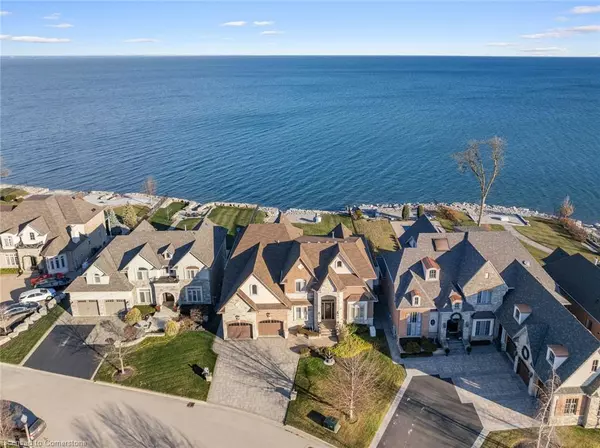UPDATED:
01/08/2025 07:29 PM
Key Details
Property Type Single Family Home
Sub Type Detached
Listing Status Active
Purchase Type For Sale
Square Footage 4,554 sqft
Price per Sqft $1,073
MLS Listing ID 40688655
Style Two Story
Bedrooms 4
Full Baths 5
Half Baths 1
Abv Grd Liv Area 4,554
Originating Board Hamilton - Burlington
Year Built 2011
Annual Tax Amount $21,660
Lot Size 0.330 Acres
Acres 0.33
Property Sub-Type Detached
Property Description
Location
Province ON
County Hamilton
Area 51 - Stoney Creek
Zoning R2-58
Direction north on Glover Rd - west on Watershore Dr - right onto Aquamarine Dr
Rooms
Basement Separate Entrance, Full, Partially Finished
Kitchen 2
Interior
Interior Features Auto Garage Door Remote(s), Built-In Appliances, Ceiling Fan(s), Central Vacuum, In-law Capability
Heating Forced Air, Natural Gas
Cooling Central Air
Fireplaces Type Electric, Gas
Fireplace Yes
Window Features Window Coverings
Appliance Bar Fridge, Dishwasher, Refrigerator, Stove, Washer
Laundry Inside, Upper Level
Exterior
Exterior Feature Deeded Water Access, Landscaped, Lighting
Parking Features Attached Garage, Garage Door Opener, Interlock
Garage Spaces 3.0
Waterfront Description Lake,Direct Waterfront,North,Seawall,Stairs to Waterfront,Access to Water,Lake Privileges,Lake/Pond
View Y/N true
View City, Clear, Lake, Water
Roof Type Asphalt Shing
Handicap Access Accessible Elevator Installed
Porch Patio
Lot Frontage 71.19
Lot Depth 189.52
Garage Yes
Building
Lot Description Urban, Irregular Lot, Beach, Highway Access, Park, Schools
Faces north on Glover Rd - west on Watershore Dr - right onto Aquamarine Dr
Foundation Poured Concrete
Sewer Sewer (Municipal)
Water Municipal
Architectural Style Two Story
Structure Type Brick,Stone,Stucco
New Construction Yes
Schools
Elementary Schools Immaculate Heart Of Mary / Winona Ps
High Schools St. John Henry Newman / Orchard Park
Others
Senior Community No
Tax ID 173471308
Ownership Freehold/None
Virtual Tour https://youtu.be/jh4gzLfgiro?si=RTwhtKLnTO1EpJXb
GET MORE INFORMATION




