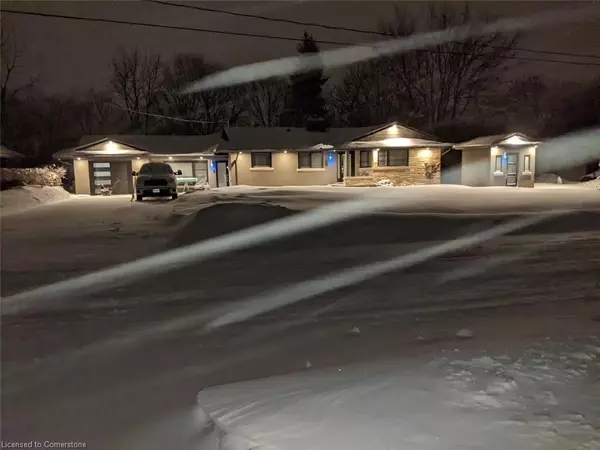UPDATED:
02/03/2025 05:21 PM
Key Details
Property Type Single Family Home
Sub Type Detached
Listing Status Active
Purchase Type For Sale
Square Footage 1,790 sqft
Price per Sqft $726
MLS Listing ID 40686864
Style Bungalow
Bedrooms 4
Full Baths 3
Abv Grd Liv Area 1,790
Originating Board Hamilton - Burlington
Year Built 1958
Annual Tax Amount $6,118
Property Sub-Type Detached
Property Description
Location
Province ON
County Niagara
Area Lincoln
Zoning R1
Direction King St & Brookside Dr
Rooms
Other Rooms Shed(s)
Basement Separate Entrance, Full, Finished
Kitchen 2
Interior
Interior Features In-Law Floorplan
Heating Natural Gas, Radiant
Cooling Central Air
Fireplaces Number 3
Fireplaces Type Electric, Gas
Fireplace Yes
Window Features Window Coverings
Appliance Built-in Microwave, Dishwasher, Dryer, Microwave, Range Hood, Refrigerator, Stove, Washer, Wine Cooler
Laundry In Basement, In-Suite, Main Level
Exterior
Exterior Feature Lighting
Parking Features Attached Garage, Garage Door Opener, Concrete, Inside Entry
Garage Spaces 1.0
Waterfront Description River/Stream
View Y/N true
View Trees/Woods
Roof Type Asphalt Shing
Porch Patio
Lot Frontage 95.21
Lot Depth 225.5
Garage Yes
Building
Lot Description Urban, Rectangular, Near Golf Course, Library, Park, Place of Worship, Quiet Area, Ravine, Rec./Community Centre, Schools
Faces King St & Brookside Dr
Foundation Concrete Block
Sewer Sewer (Municipal)
Water Municipal
Architectural Style Bungalow
Structure Type Stone,Stucco
New Construction No
Schools
Elementary Schools Twenty Valley Ps
High Schools West Niagara Ss
Others
Senior Community No
Tax ID 461310117
Ownership Freehold/None
Virtual Tour https://www.venturehomes.ca/virtualtour.asp?tourid=67877
GET MORE INFORMATION




