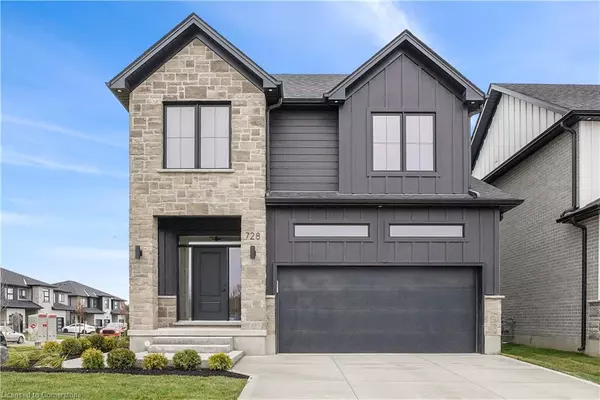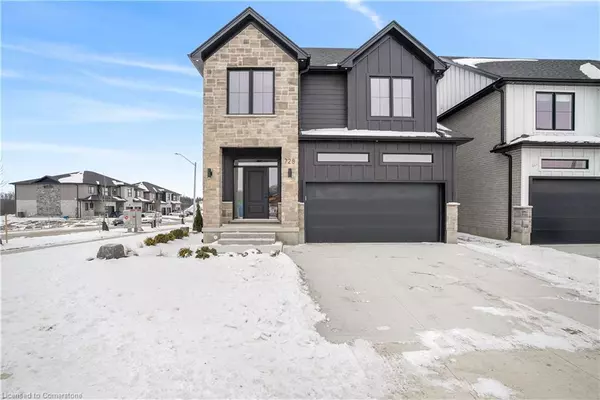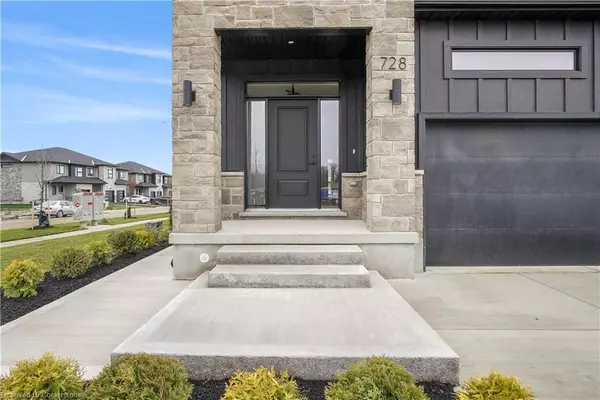OPEN HOUSE
Sun Jan 19, 2:00pm - 4:00pm
Sun Jan 26, 2:00pm - 4:00pm
Sun Feb 02, 2:00pm - 4:00pm
Sun Feb 09, 2:00pm - 4:00pm
Sun Feb 16, 2:00pm - 4:00pm
Sun Feb 23, 2:00pm - 4:00pm
Sun Mar 02, 2:00pm - 4:00pm
UPDATED:
01/15/2025 08:52 PM
Key Details
Property Type Single Family Home
Sub Type Single Family Residence
Listing Status Active
Purchase Type For Sale
Square Footage 2,427 sqft
Price per Sqft $545
MLS Listing ID 40687450
Style Two Story
Bedrooms 4
Full Baths 3
Half Baths 1
Abv Grd Liv Area 2,427
Originating Board Waterloo Region
Property Description
enclave. Located on a premium corner lot, this home spans 2727 square feet, with 9 foot foundation, finished concrete driveway and a separate
side entrance. Engineered hardwood flooring flow throughout the open concept dining room, kitchen and great room. The kitchen features quartz
countertops, an extended bar and a separate pantry. Additionally, you will find a powder room on the main level. Moving up the oak stairs to the
second floor, you will find 4 spacious bedrooms, all with direct access to washrooms. The master suite features a large walk-in closet and a 5
piece ensuite, with a private toilet, double sinks embedded in a quartz countertop, a freestanding soaker tub and glass shower doors on the
stand alone shower. The second bedroom features a 3 piece bathroom, with glass shower doors. The third and fourth bedrooms are connected
with a 5 piece Jack & Jill bathroom, featuring a double sink embedded in a quartz countertop. The second floor also houses your laundry room.
The finished basement is a perfect blank slate for your imagination, with another 3 piece washroom. Additionally, this home features a 2 car
garage and double car concrete driveway. Embrace a lifestyle of connectivity with effortless access to highways, schools, parks, and shopping.
Your journey starts at Wesley Blvd., where the perfect home meets an unparalleled location. Seize this chance to craft your ideal sanctuary
Location
Province ON
County Waterloo
Area 12 - Galt East
Zoning TBD
Direction Faith St to Wesley Blvd
Rooms
Basement Full, Finished
Kitchen 1
Interior
Interior Features Other
Heating Forced Air, Natural Gas
Cooling Central Air
Fireplace No
Exterior
Parking Features Attached Garage
Garage Spaces 2.0
Roof Type Asphalt Shing
Garage Yes
Building
Lot Description Urban, Greenbelt, High Traffic Area, Highway Access, Library, Major Highway, Park, Place of Worship, Public Transit, Schools
Faces Faith St to Wesley Blvd
Foundation Poured Concrete
Sewer Sewer (Municipal)
Water Municipal
Architectural Style Two Story
Structure Type Brick,Stone,Vinyl Siding
New Construction No
Others
Senior Community false
Ownership Freehold/None
GET MORE INFORMATION




