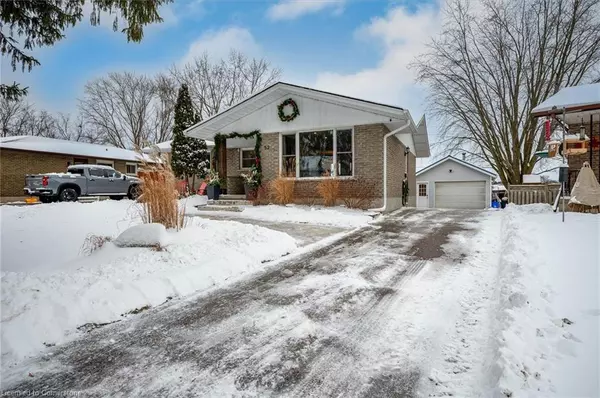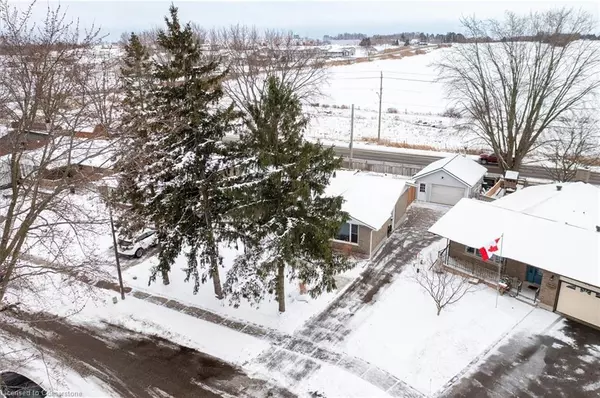UPDATED:
01/12/2025 05:38 AM
Key Details
Property Type Single Family Home
Sub Type Detached
Listing Status Active
Purchase Type For Sale
Square Footage 1,143 sqft
Price per Sqft $695
MLS Listing ID 40687224
Style Bungalow
Bedrooms 4
Full Baths 2
Abv Grd Liv Area 2,227
Originating Board Waterloo Region
Year Built 1978
Annual Tax Amount $3,729
Property Description
Location
Province ON
County Waterloo
Area 6 - Wilmot Township
Zoning Z2BF
Direction Brewery St to Hastings
Rooms
Other Rooms Gazebo
Basement Full, Finished
Kitchen 1
Interior
Heating Forced Air, Natural Gas
Cooling Central Air
Fireplace No
Window Features Window Coverings
Appliance Water Heater, Water Softener, Built-in Microwave, Dishwasher, Dryer, Refrigerator, Stove, Washer
Exterior
Parking Features Detached Garage, Asphalt
Garage Spaces 1.5
Waterfront Description River/Stream
Roof Type Asphalt Shing
Porch Patio
Lot Frontage 41.62
Lot Depth 120.21
Garage Yes
Building
Lot Description Urban, Cul-De-Sac, Greenbelt, Highway Access, Open Spaces, Park, Place of Worship, Playground Nearby, Public Parking, Quiet Area, School Bus Route, Schools, Shopping Nearby
Faces Brewery St to Hastings
Foundation Unknown
Sewer Sewer (Municipal)
Water Municipal-Metered
Architectural Style Bungalow
Structure Type Aluminum Siding,Brick Veneer
New Construction No
Schools
Elementary Schools Sir Adam Beck Ps, Holy Family
High Schools Waterloo Oxford Dss, Resurrection Css
Others
Senior Community No
Tax ID 221920075
Ownership Freehold/None
GET MORE INFORMATION




