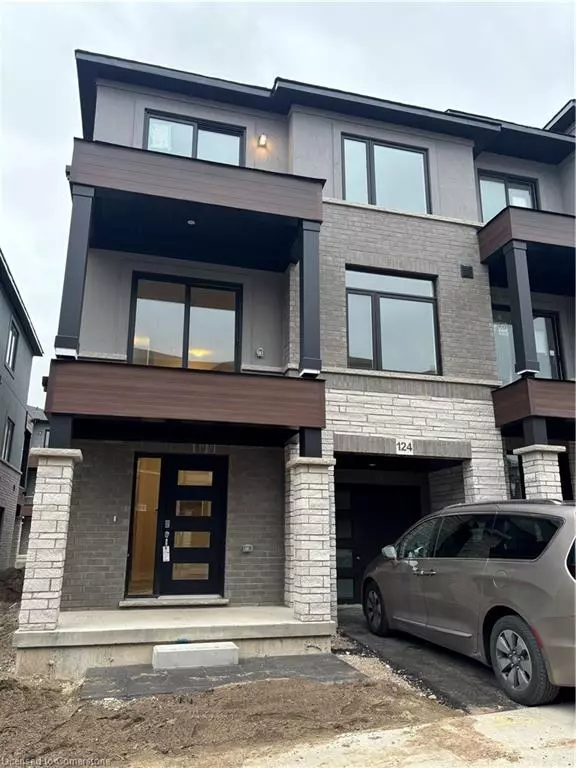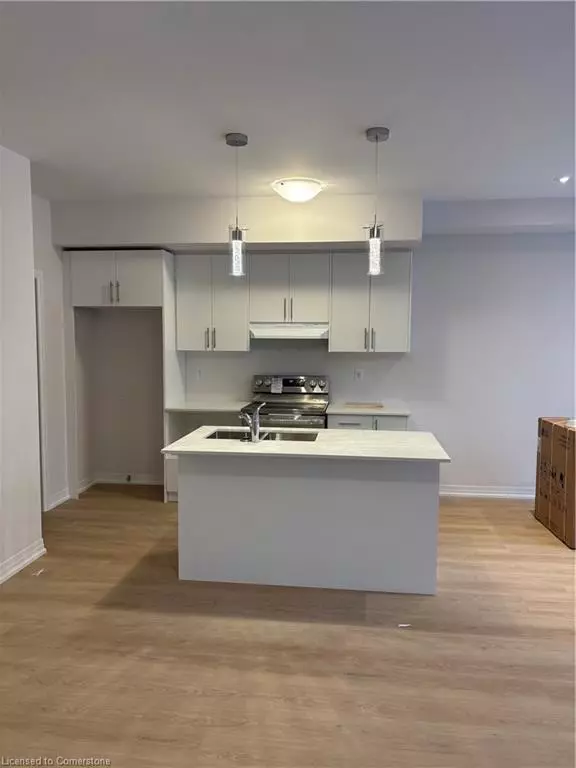UPDATED:
02/20/2025 05:32 AM
Key Details
Property Type Townhouse
Sub Type Row/Townhouse
Listing Status Active
Purchase Type For Rent
Square Footage 1,610 sqft
MLS Listing ID 40686372
Style 3 Storey
Bedrooms 3
Full Baths 1
Half Baths 2
HOA Y/N Yes
Abv Grd Liv Area 1,610
Originating Board Waterloo Region
Year Built 2024
Property Sub-Type Row/Townhouse
Property Description
Location
Province ON
County Waterloo
Area 15 - Preston
Zoning R1
Direction Speedsville Rd & Equestrian Way
Rooms
Basement None
Kitchen 1
Interior
Interior Features Air Exchanger, Built-In Appliances, Water Meter, Other
Heating Forced Air, Natural Gas
Cooling Central Air
Fireplace No
Appliance Instant Hot Water, Water Heater, Dishwasher, Dryer, Range Hood, Refrigerator, Stove
Laundry In-Suite
Exterior
Parking Features Attached Garage
Garage Spaces 1.0
Roof Type Asphalt Shing
Street Surface Paved
Porch Open
Lot Frontage 22.34
Garage Yes
Building
Lot Description Urban, Ample Parking, Corner Lot, Greenbelt, Highway Access, Major Highway, Schools, Shopping Nearby, Other
Faces Speedsville Rd & Equestrian Way
Sewer Sewer (Municipal)
Water Municipal
Architectural Style 3 Storey
Structure Type Brick
New Construction No
Others
Senior Community No
Ownership Condominium
GET MORE INFORMATION




