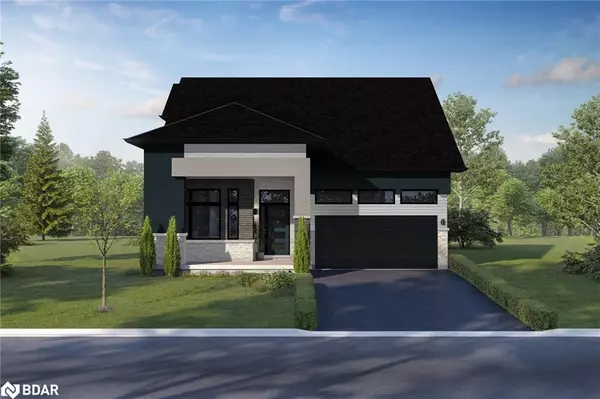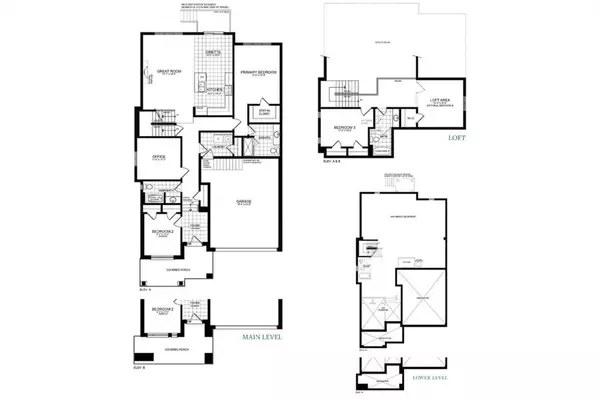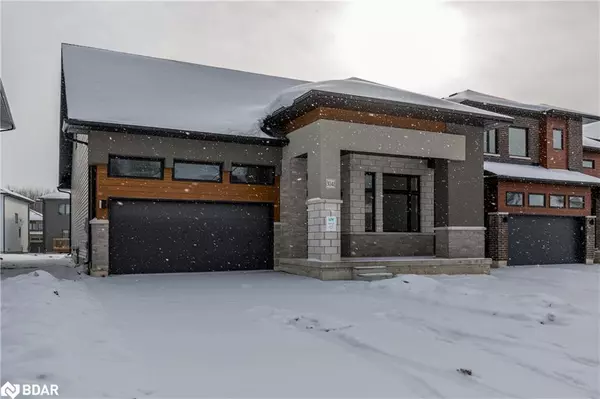UPDATED:
02/19/2025 02:49 PM
Key Details
Property Type Single Family Home
Sub Type Detached
Listing Status Active
Purchase Type For Sale
Square Footage 2,312 sqft
Price per Sqft $508
MLS Listing ID 40686444
Style Bungaloft
Bedrooms 4
Full Baths 3
Abv Grd Liv Area 2,312
Originating Board Barrie
Year Built 2024
Property Sub-Type Detached
Property Description
Welcome to your dream home in the highly sought-after Serenity Bay community—a brand-new, never-lived-in Bungaloft offering 2,312 sq. ft. of luxurious living space. With 4 spacious bedrooms (optional 5th, plus basement) and 3 beautifully designed bathrooms, this home provides the perfect blend of comfort and versatility. Need a home office? There's a perfect space for that too!
The main-level primary suite features a gorgeous ensuite, while the open-concept layout seamlessly connects the living, dining, and kitchen areas—perfect for both everyday living and entertaining. The upper loft, as seen in photos, offers additional flexible space, and the full, extra-large basement is a blank canvas, already roughed-in for a bathroom, ready for your vision.
An Unparalleled Location & Lifestyle
Nestled in a picturesque, nature-filled setting, this home includes exclusive access to Lake Couchiching, with a private one-acre lakefront and scenic trails for year-round outdoor enjoyment. Serenity Bay is truly a four-season paradise—boating, fishing, hiking, skiing, and snowmobiling are all at your doorstep! Plus, with the historic Trent-Severn Waterway nearby and easy access to Lake Simcoe, Sparrow Lake, and Georgian Bay, adventure awaits in every season.
Despite its tranquil surroundings, this home is just minutes from Highway 11, providing quick access to Orillia's shops, restaurants, and amenities. Whether you're looking for a peaceful retreat or a vibrant community to call home, this property offers the best of both worlds.
Don't miss your chance to own in one of Severn's most desirable neighbourhoods! Experience lakeside living at its finest—book your private viewing today.
Location
Province ON
County Simcoe County
Area Severn
Zoning R2-2
Direction Highway 11 to Grayshott Drive to Turnbull Drive to Sandy Cove Avenue. This is a brand new subdivision
Rooms
Basement Full, Unfinished
Kitchen 1
Interior
Heating Forced Air
Cooling None
Fireplace No
Appliance Water Heater
Laundry Laundry Room, Main Level, Washer Hookup
Exterior
Parking Features Attached Garage
Garage Spaces 2.0
Utilities Available At Lot Line-Gas, At Lot Line-Hydro, At Lot Line-Municipal Water, Electricity Connected, Natural Gas Connected
Waterfront Description Access to Water,Lake Privileges
Roof Type Asphalt Shing
Lot Frontage 49.86
Lot Depth 135.3
Garage Yes
Building
Lot Description Rural, Ample Parking, Major Highway, Quiet Area, Shopping Nearby, Trails
Faces Highway 11 to Grayshott Drive to Turnbull Drive to Sandy Cove Avenue. This is a brand new subdivision
Foundation Concrete Perimeter
Sewer Sewer (Municipal)
Water Municipal
Architectural Style Bungaloft
Structure Type Stone,Stucco
New Construction Yes
Others
Senior Community No
Tax ID 586130201
Ownership Freehold/None
Virtual Tour https://www.youtube.com/watch?v=e0YL3O-Saog
GET MORE INFORMATION




