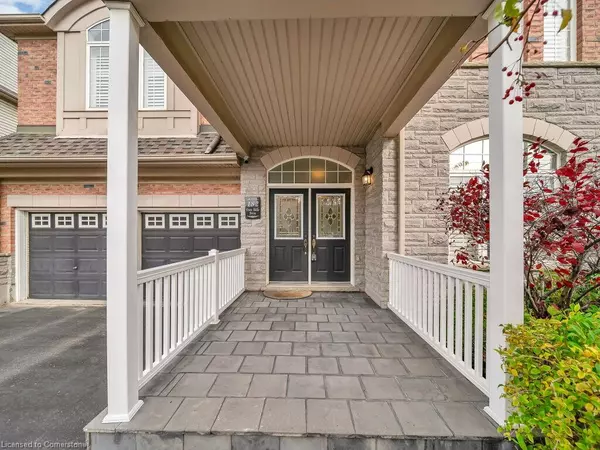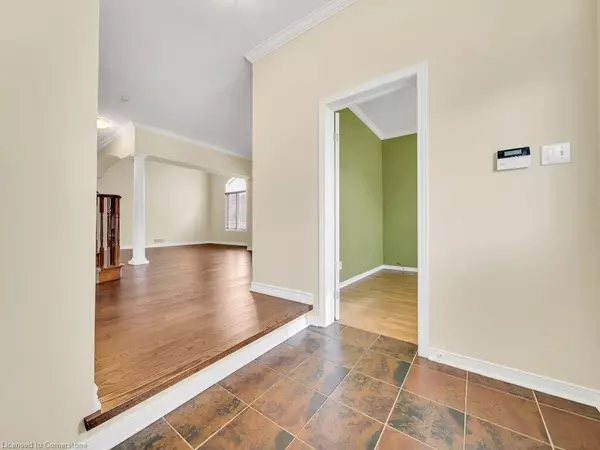UPDATED:
12/20/2024 08:51 PM
Key Details
Property Type Single Family Home
Sub Type Detached
Listing Status Pending
Purchase Type For Sale
Square Footage 3,247 sqft
Price per Sqft $375
MLS Listing ID 40674358
Style Two Story
Bedrooms 6
Full Baths 4
Half Baths 1
Abv Grd Liv Area 4,583
Originating Board Waterloo Region
Year Built 2003
Annual Tax Amount $7,547
Property Description
Location
Province ON
County Waterloo
Area 3 - Kitchener West
Zoning Res-4
Direction Manitou Dr To Doon Mills Dr
Rooms
Other Rooms Shed(s)
Basement Full, Finished, Sump Pump
Kitchen 1
Interior
Interior Features Central Vacuum, Auto Garage Door Remote(s)
Heating Forced Air, Natural Gas
Cooling Central Air
Fireplaces Number 2
Fireplaces Type Gas
Fireplace Yes
Window Features Window Coverings
Appliance Water Heater, Water Softener, Dishwasher, Dryer, Range Hood, Refrigerator, Stove, Washer
Laundry Main Level
Exterior
Exterior Feature Landscaped, Lawn Sprinkler System
Parking Features Attached Garage, Garage Door Opener
Garage Spaces 2.0
Fence Full
Roof Type Asphalt Shing
Porch Patio, Porch
Lot Frontage 47.0
Lot Depth 138.0
Garage No
Building
Lot Description Urban, Ample Parking, Highway Access, Shopping Nearby
Faces Manitou Dr To Doon Mills Dr
Foundation Concrete Perimeter
Sewer Sewer (Municipal)
Water Municipal
Architectural Style Two Story
Structure Type Brick,Stone,Vinyl Siding
New Construction No
Others
Senior Community No
Tax ID 227340700
Ownership Freehold/None
GET MORE INFORMATION




