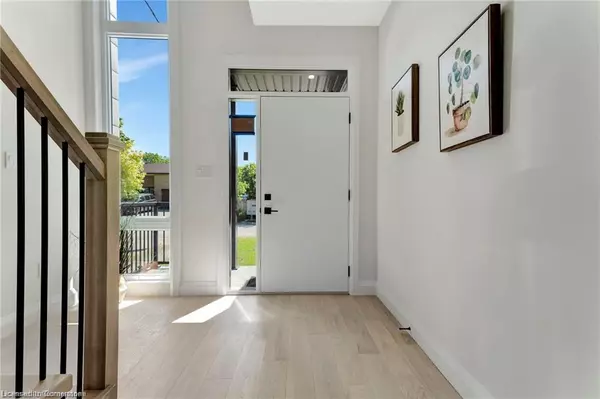OPEN HOUSE
Sun Jan 19, 12:00pm - 2:00pm
UPDATED:
01/15/2025 03:20 PM
Key Details
Property Type Multi-Family
Sub Type Duplex Up/Down
Listing Status Active
Purchase Type For Sale
Square Footage 2,145 sqft
Price per Sqft $512
MLS Listing ID 40686078
Bedrooms 5
Abv Grd Liv Area 3,047
Originating Board Waterloo Region
Year Built 2024
Property Description
Location
Province ON
County Waterloo
Area 13 - Galt North
Zoning R4
Direction Avenue to Blain
Rooms
Basement Separate Entrance, Full, Finished
Kitchen 0
Interior
Interior Features Accessory Apartment, Separate Heating Controls, Separate Hydro Meters
Heating Forced Air, Natural Gas
Cooling None
Fireplace No
Laundry In-Suite
Exterior
Parking Features Attached Garage
Garage Spaces 1.0
Roof Type Asphalt Shing
Lot Frontage 31.55
Lot Depth 166.14
Garage Yes
Building
Lot Description Rectangular, Place of Worship, Quiet Area
Faces Avenue to Blain
Story 2
Foundation Poured Concrete
Sewer Sewer (Municipal)
Water Municipal
Structure Type Brick,Vinyl Siding
New Construction No
Others
Senior Community No
Ownership Freehold/None
GET MORE INFORMATION




