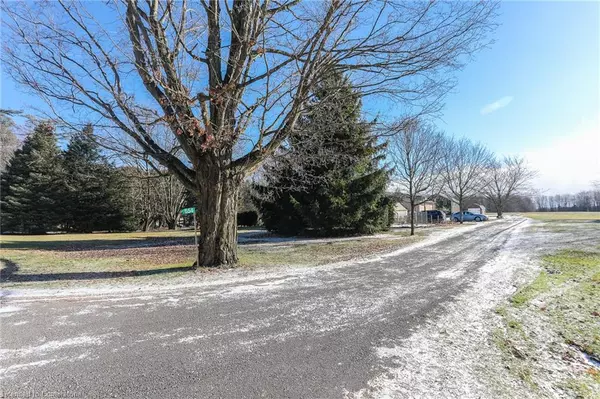UPDATED:
01/07/2025 04:50 PM
Key Details
Property Type Single Family Home
Sub Type Single Family Residence
Listing Status Active
Purchase Type For Sale
Square Footage 1,107 sqft
Price per Sqft $496
MLS Listing ID 40684847
Style Bungalow
Bedrooms 2
Full Baths 2
Abv Grd Liv Area 2,443
Originating Board Waterloo Region
Year Built 1925
Annual Tax Amount $2,610
Property Description
Location
Province ON
County Norfolk
Area North Walsingham
Zoning A
Direction Hazen Road to 8th Concession
Rooms
Basement Full, Finished
Kitchen 1
Interior
Interior Features Central Vacuum, Separate Heating Controls, Separate Hydro Meters
Heating Baseboard, Fireplace-Propane, Heat Pump
Cooling Ductless, Wall Unit(s)
Fireplace Yes
Window Features Window Coverings
Appliance Water Heater Owned, Dishwasher, Dryer, Refrigerator, Stove, Washer
Exterior
Parking Features Mutual/Shared
Roof Type Asphalt Shing
Lot Frontage 200.63
Lot Depth 156.49
Garage No
Building
Lot Description Rural, Rectangular, Highway Access, Landscaped, Open Spaces, Quiet Area
Faces Hazen Road to 8th Concession
Foundation Unknown
Sewer Septic Tank
Water Dug Well
Architectural Style Bungalow
Structure Type Vinyl Siding
New Construction No
Others
Senior Community false
Tax ID 501280117
Ownership Freehold/None
GET MORE INFORMATION




