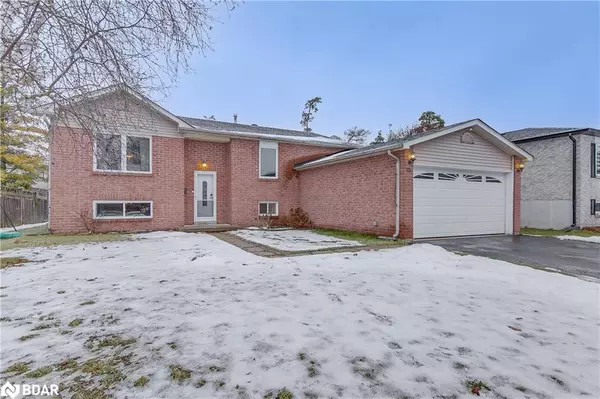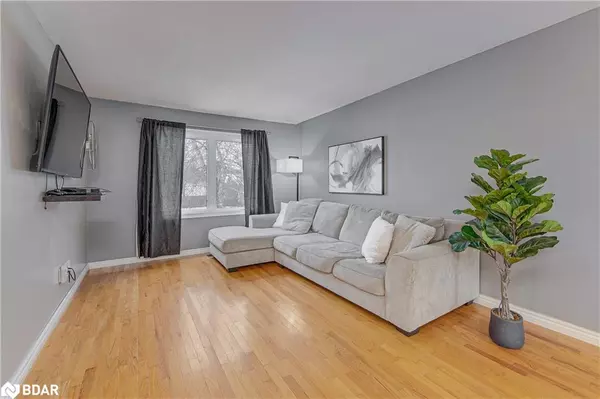UPDATED:
12/15/2024 10:08 PM
Key Details
Property Type Single Family Home
Sub Type Detached
Listing Status Active
Purchase Type For Sale
Square Footage 1,130 sqft
Price per Sqft $646
MLS Listing ID 40684468
Style Bungalow Raised
Bedrooms 4
Full Baths 2
Abv Grd Liv Area 1,130
Originating Board Barrie
Year Built 1989
Annual Tax Amount $2,525
Property Description
Location
Province ON
County Simcoe County
Area Essa
Zoning residential
Direction HIghway 90 to Brentwood to Sandy Lane
Rooms
Other Rooms Shed(s)
Basement Full, Finished
Kitchen 1
Interior
Interior Features High Speed Internet
Heating Forced Air, Natural Gas
Cooling Central Air
Fireplace No
Appliance Water Heater, Water Softener, Dryer, Refrigerator, Stove, Washer
Laundry Lower Level
Exterior
Exterior Feature Landscaped, Year Round Living
Parking Features Attached Garage, Exclusive
Garage Spaces 2.0
Utilities Available Electricity Connected, Garbage/Sanitary Collection, Recycling Pickup, Street Lights, Phone Connected
Roof Type Asphalt
Porch Deck
Lot Frontage 60.0
Lot Depth 125.0
Garage Yes
Building
Lot Description Urban, Near Golf Course, Library, Place of Worship, Rec./Community Centre, Schools
Faces HIghway 90 to Brentwood to Sandy Lane
Foundation Poured Concrete
Sewer Sewer (Municipal)
Water Municipal
Architectural Style Bungalow Raised
Structure Type Brick Veneer,Vinyl Siding
New Construction No
Schools
High Schools Joan Of Arc, Nottawasaga Pines
Others
Senior Community No
Tax ID 581050043
Ownership Freehold/None
GET MORE INFORMATION




