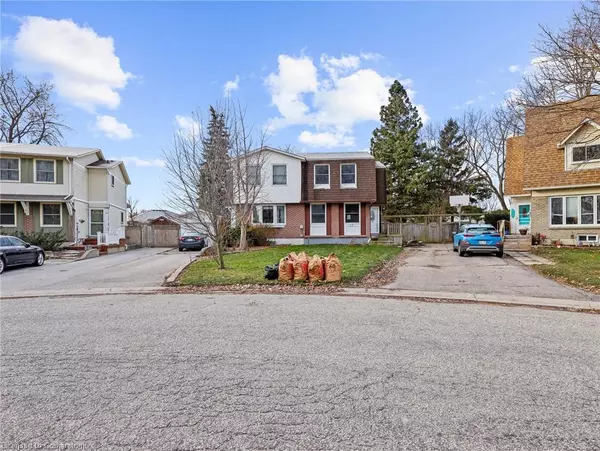
UPDATED:
12/07/2024 08:07 AM
Key Details
Property Type Single Family Home
Sub Type Single Family Residence
Listing Status Active
Purchase Type For Sale
Square Footage 1,124 sqft
Price per Sqft $266
MLS Listing ID 40682962
Style Two Story
Bedrooms 3
Full Baths 2
Abv Grd Liv Area 1,324
Originating Board Mississauga
Annual Tax Amount $2,235
Property Description
Location
Province ON
County Lambton
Area Sarnia
Zoning Residential (R2-20)
Direction Finch Dr/ Confederation St
Rooms
Basement Full, Partially Finished
Kitchen 1
Interior
Interior Features In-law Capability
Heating Forced Air
Cooling Central Air
Fireplace No
Appliance Water Heater
Laundry In Basement
Exterior
Exterior Feature Controlled Entry, Landscaped, Privacy, Recreational Area
View Y/N true
View Clear, Panoramic, Trees/Woods
Roof Type Asphalt Shing
Porch Patio, Porch
Garage No
Building
Lot Description Urban, Corner Lot, Cul-De-Sac, Highway Access, Landscaped, Park, Place of Worship, Schools, Shopping Nearby
Faces Finch Dr/ Confederation St
Foundation Poured Concrete
Sewer Sewer (Municipal)
Water Municipal
Architectural Style Two Story
Structure Type Brick Veneer,Wood Siding
New Construction No
Others
Senior Community No
Tax ID 434950351
Ownership Freehold/None
GET MORE INFORMATION





