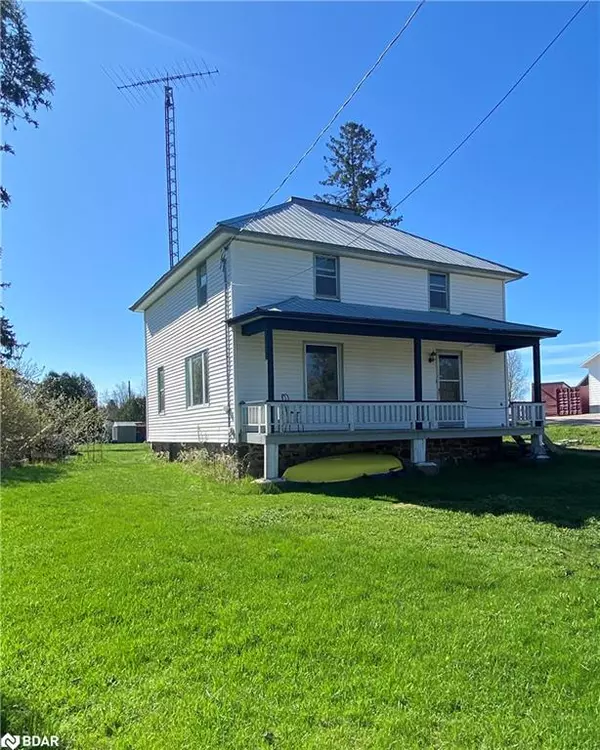UPDATED:
12/04/2024 03:50 PM
Key Details
Property Type Single Family Home
Sub Type Detached
Listing Status Active
Purchase Type For Sale
Square Footage 1,588 sqft
Price per Sqft $181
MLS Listing ID 40682979
Style Two Story
Bedrooms 4
Full Baths 1
Abv Grd Liv Area 1,588
Originating Board Barrie
Annual Tax Amount $947
Property Description
Location
Province ON
County Parry Sound
Area Whitestone
Zoning RTEP
Direction 520 Highway to 124 Highway to 2251
Rooms
Other Rooms Shed(s)
Basement Partial, Unfinished
Kitchen 1
Interior
Heating Forced Air, Oil
Cooling None
Fireplace No
Appliance Water Heater Owned
Exterior
Waterfront Description Lake Privileges
Roof Type Metal
Street Surface Paved
Porch Deck
Lot Frontage 64.89
Lot Depth 132.0
Garage No
Building
Lot Description Rural, Rectangular, Highway Access, Library, Major Highway, Quiet Area
Faces 520 Highway to 124 Highway to 2251
Foundation Stone
Sewer Septic Tank
Water Drilled Well
Architectural Style Two Story
Structure Type Vinyl Siding
New Construction No
Schools
Elementary Schools Whitestone Lake Public School
Others
Senior Community No
Tax ID 520881031
Ownership Freehold/None
GET MORE INFORMATION




