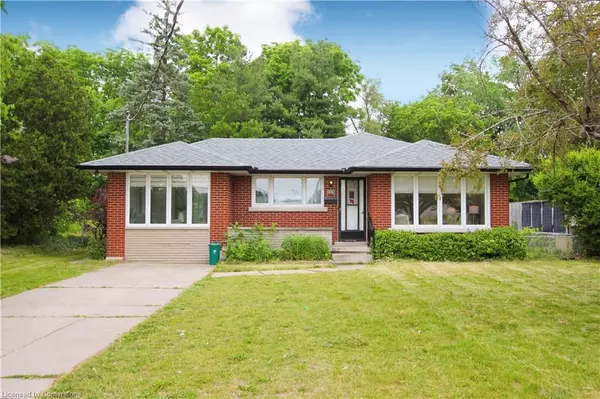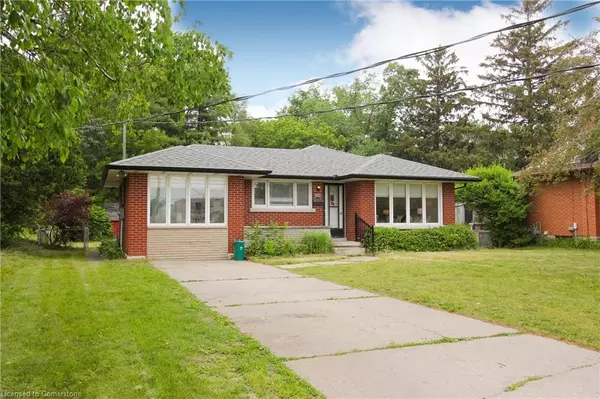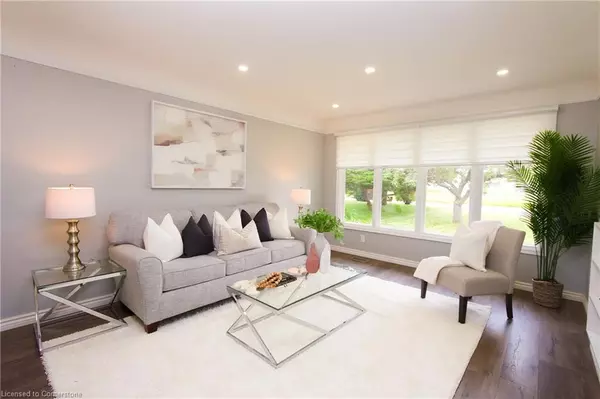
UPDATED:
12/03/2024 05:10 PM
Key Details
Property Type Single Family Home
Sub Type Single Family Residence
Listing Status Active
Purchase Type For Sale
Square Footage 1,262 sqft
Price per Sqft $474
MLS Listing ID 40683069
Style Bungalow
Bedrooms 4
Full Baths 2
Abv Grd Liv Area 2,322
Originating Board Waterloo Region
Annual Tax Amount $3,416
Property Description
Location
Province ON
County Waterloo
Area 11 - Galt West
Zoning R4
Direction Cedar st/Cedar Cres
Rooms
Basement Full, Finished
Kitchen 1
Interior
Interior Features Accessory Apartment, Floor Drains
Heating Forced Air
Cooling Central Air
Fireplace No
Window Features Window Coverings
Appliance Range, Water Heater, Dishwasher, Dryer, Refrigerator, Stove, Washer
Exterior
Waterfront Description Pond,Lake/Pond,River/Stream
Roof Type Asphalt Shing
Lot Frontage 74.0
Lot Depth 152.0
Garage No
Building
Lot Description Urban, Ample Parking, Dog Park, City Lot, Hospital, Library, Major Highway, Park, Place of Worship, Playground Nearby, Public Parking, Public Transit, Schools, Shopping Nearby
Faces Cedar st/Cedar Cres
Foundation Unknown
Sewer Sewer (Municipal)
Water Municipal-Metered
Architectural Style Bungalow
Structure Type Brick
New Construction No
Others
Senior Community false
Tax ID 037980115
Ownership Freehold/None
GET MORE INFORMATION





