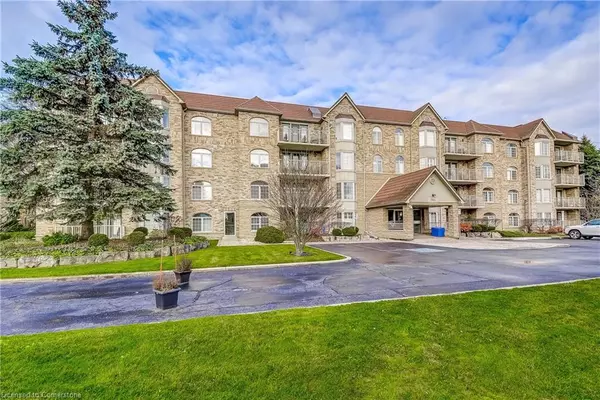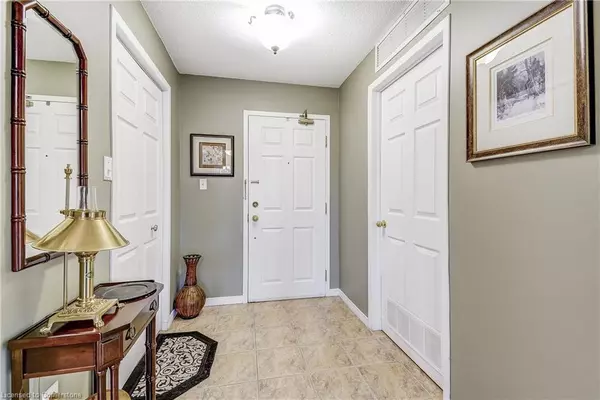
UPDATED:
12/09/2024 04:40 PM
Key Details
Property Type Condo
Sub Type Condo/Apt Unit
Listing Status Active
Purchase Type For Sale
Square Footage 1,313 sqft
Price per Sqft $597
MLS Listing ID 40682654
Style 1 Storey/Apt
Bedrooms 2
Full Baths 2
HOA Fees $673/mo
HOA Y/N Yes
Abv Grd Liv Area 1,313
Originating Board Hamilton - Burlington
Annual Tax Amount $3,250
Property Description
Location
Province ON
County Halton
Area 31 - Burlington
Zoning RH4-164
Direction Plains Road W and Boothman
Rooms
Basement None
Kitchen 1
Interior
Interior Features Auto Garage Door Remote(s), Elevator
Heating Forced Air, Natural Gas
Cooling Central Air
Fireplace No
Appliance Water Heater, Dishwasher, Dryer, Refrigerator, Stove, Washer
Laundry In-Suite
Exterior
Parking Features Garage Door Opener
Garage Spaces 1.0
Roof Type Asphalt Shing
Porch Open
Garage Yes
Building
Lot Description Urban, Park, Quiet Area, Schools
Faces Plains Road W and Boothman
Foundation Concrete Block
Sewer Sewer (Municipal)
Water Municipal
Architectural Style 1 Storey/Apt
Structure Type Brick,Other
New Construction No
Others
HOA Fee Include Insurance,Building Maintenance,Common Elements,Maintenance Grounds,Parking,Property Management Fees,Snow Removal,Water
Senior Community No
Tax ID 256330072
Ownership Condominium
GET MORE INFORMATION





