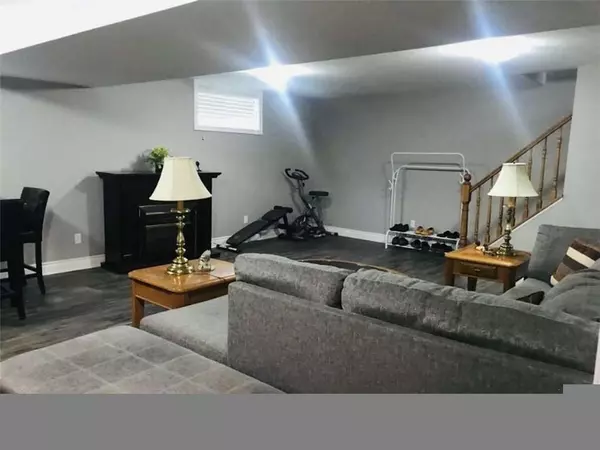
UPDATED:
11/29/2024 05:08 AM
Key Details
Property Type Single Family Home
Sub Type Single Family Residence
Listing Status Active
Purchase Type For Sale
Square Footage 1,920 sqft
Price per Sqft $364
MLS Listing ID 40681947
Style Bungalow
Bedrooms 5
Full Baths 3
Abv Grd Liv Area 1,920
Originating Board Waterloo Region
Year Built 2008
Annual Tax Amount $4,856
Property Description
Location
Province ON
County Lambton
Area Sarnia
Zoning R1 2
Direction FROM CONESTOGA & FINCH
Rooms
Other Rooms Storage
Basement Full, Finished
Kitchen 1
Interior
Interior Features Central Vacuum, Auto Garage Door Remote(s), Ceiling Fan(s), Central Vacuum Roughed-in, Water Meter
Heating Electric Forced Air
Cooling Central Air
Fireplace No
Appliance Built-in Microwave, Dishwasher, Dryer, Disposal, Hot Water Tank Owned, Microwave, Range Hood, Refrigerator, Stove, Washer
Laundry Laundry Room
Exterior
Parking Features Attached Garage, Garage Door Opener
Garage Spaces 2.0
Fence Fence - Partial
Utilities Available Electricity Connected, Electricity Available, Garbage/Sanitary Collection, High Speed Internet Avail, Internet Other, Natural Gas Connected, Natural Gas Available, Recycling Pickup, Street Lights, Underground Utilities
Roof Type Asphalt Shing
Lot Frontage 48.64
Lot Depth 112.2
Garage Yes
Building
Lot Description Urban, Highway Access
Faces FROM CONESTOGA & FINCH
Foundation Concrete Perimeter
Sewer Laterals Installed
Water Municipal-Metered
Architectural Style Bungalow
Structure Type Brick,Cement Siding,Shingle Siding,Wood Siding
New Construction No
Others
Senior Community false
Tax ID 434900288
Ownership Freehold/None
GET MORE INFORMATION



