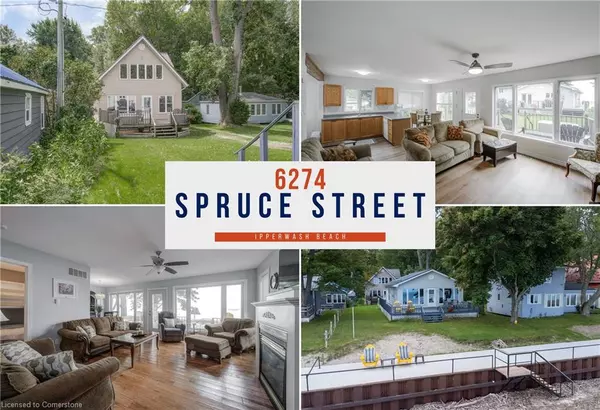
UPDATED:
11/27/2024 09:53 PM
Key Details
Property Type Single Family Home
Sub Type Detached
Listing Status Active
Purchase Type For Sale
Square Footage 2,245 sqft
Price per Sqft $623
MLS Listing ID 40681115
Style Bungalow
Bedrooms 5
Full Baths 3
Half Baths 1
Abv Grd Liv Area 3,075
Originating Board Waterloo Region
Year Built 1996
Annual Tax Amount $5,762
Property Description
Location
Province ON
County Lambton
Area Lambton Shores
Zoning R6
Direction London road, turn down Short Street and Left on Spruce Street
Rooms
Other Rooms Shed(s)
Basement Full, Finished, Sump Pump
Kitchen 2
Interior
Interior Features High Speed Internet, Central Vacuum, Ceiling Fan(s), Separate Heating Controls, Separate Hydro Meters, Upgraded Insulation
Heating Forced Air-Propane
Cooling Central Air
Fireplaces Number 2
Fireplace Yes
Appliance Water Heater Owned, Dishwasher, Dryer, Hot Water Tank Owned, Refrigerator, Stove, Washer
Exterior
Exterior Feature Separate Hydro Meters, Year Round Living
Parking Features Exclusive, Gravel
Utilities Available Propane
Waterfront Description Lake,Direct Waterfront,Beach Front,Seawall,Stairs to Waterfront,Access to Water,Lake Privileges,Lake/Pond
View Y/N true
View Beach, Lake, Water
Roof Type Metal
Street Surface Paved
Porch Deck
Lot Frontage 50.0
Lot Depth 510.28
Garage No
Building
Lot Description Rural, Ample Parking, Open Spaces, Quiet Area
Faces London road, turn down Short Street and Left on Spruce Street
Foundation Concrete Perimeter
Sewer Septic Tank
Water Municipal
Architectural Style Bungalow
Structure Type Vinyl Siding
New Construction No
Others
Senior Community No
Tax ID 430250126
Ownership Freehold/None
GET MORE INFORMATION





