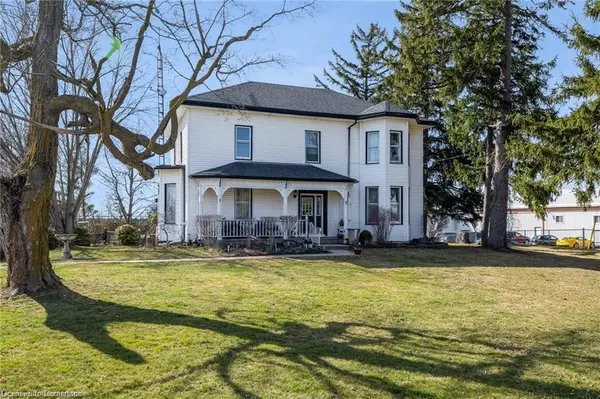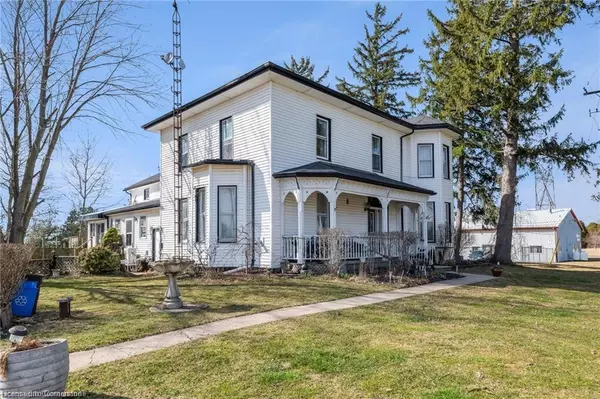UPDATED:
02/05/2025 05:04 AM
Key Details
Property Type Single Family Home
Sub Type Detached
Listing Status Active
Purchase Type For Sale
Square Footage 3,324 sqft
Price per Sqft $300
MLS Listing ID 40667467
Style Two Story
Bedrooms 4
Full Baths 2
Half Baths 1
Abv Grd Liv Area 3,324
Originating Board Hamilton - Burlington
Annual Tax Amount $3,812
Property Sub-Type Detached
Property Description
Location
Province ON
County Brant County
Area 2115 - Sw Rural
Zoning 'A' Zoning
Direction Bishops Gate Rd near Maple Grove Rd
Rooms
Basement Separate Entrance, Walk-Up Access, Partial, Unfinished
Kitchen 1
Interior
Interior Features Accessory Apartment, In-law Capability, In-Law Floorplan, Separate Heating Controls, Separate Hydro Meters, Steam Room
Heating Electric, Forced Air, Heat Pump, Propane
Cooling Other
Fireplaces Number 3
Fireplaces Type Electric, Pellet Stove, Wood Burning
Fireplace Yes
Appliance Built-in Microwave, Dryer, Freezer, Hot Water Tank Owned, Microwave, Refrigerator, Stove, Washer
Exterior
Exterior Feature Landscaped, Separate Hydro Meters
Parking Features Detached Garage, Gravel
Garage Spaces 6.0
Utilities Available Propane
Roof Type Asphalt Shing
Porch Deck, Patio
Lot Frontage 217.5
Lot Depth 184.25
Garage Yes
Building
Lot Description Rural, Rectangular, Ample Parking
Faces Bishops Gate Rd near Maple Grove Rd
Foundation Stone
Sewer Septic Tank
Water Dug Well, Well
Architectural Style Two Story
Structure Type Brick,Metal/Steel Siding
New Construction No
Others
Senior Community No
Tax ID 320160081
Ownership Freehold/None
GET MORE INFORMATION




