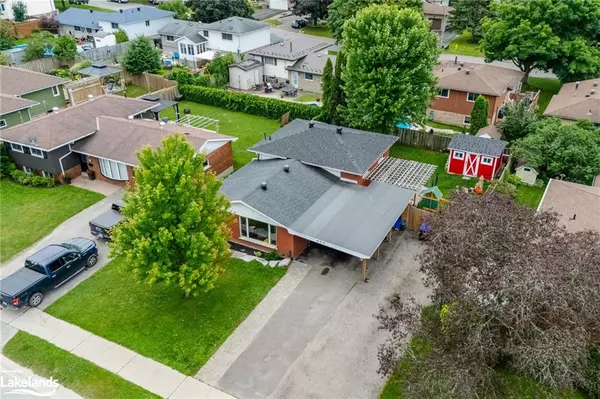UPDATED:
11/27/2024 04:34 PM
Key Details
Property Type Single Family Home
Sub Type Detached
Listing Status Active
Purchase Type For Sale
Square Footage 1,119 sqft
Price per Sqft $531
MLS Listing ID 40681461
Style Backsplit
Bedrooms 3
Full Baths 2
Abv Grd Liv Area 1,642
Originating Board The Lakelands
Annual Tax Amount $2,921
Lot Size 6,011 Sqft
Acres 0.138
Property Description
Location
Province ON
County Simcoe County
Area Md - Midland
Zoning R2
Direction King St to Galloway Blvd to Manly St
Rooms
Other Rooms Shed(s)
Basement Full, Finished
Kitchen 1
Interior
Interior Features High Speed Internet
Heating Forced Air, Natural Gas
Cooling Central Air
Fireplace No
Appliance Water Softener, Dishwasher, Microwave, Refrigerator, Stove
Laundry In Basement
Exterior
Exterior Feature Privacy
Parking Features Asphalt, Gravel
Utilities Available Cable Connected, Cell Service, Electricity Connected, Garbage/Sanitary Collection, Natural Gas Connected, Street Lights, Phone Connected
Roof Type Asphalt Shing
Porch Patio
Lot Frontage 60.07
Lot Depth 100.16
Garage No
Building
Lot Description Urban, Rectangular, City Lot, Highway Access, Hospital, Library, Marina, Park, Place of Worship, Playground Nearby, Public Transit, Rec./Community Centre, Schools, Shopping Nearby, Trails
Faces King St to Galloway Blvd to Manly St
Foundation Concrete Block
Sewer Sewer (Municipal)
Water Municipal-Metered
Architectural Style Backsplit
Structure Type Brick
New Construction No
Others
Senior Community No
Tax ID 584710128
Ownership Freehold/None
GET MORE INFORMATION




