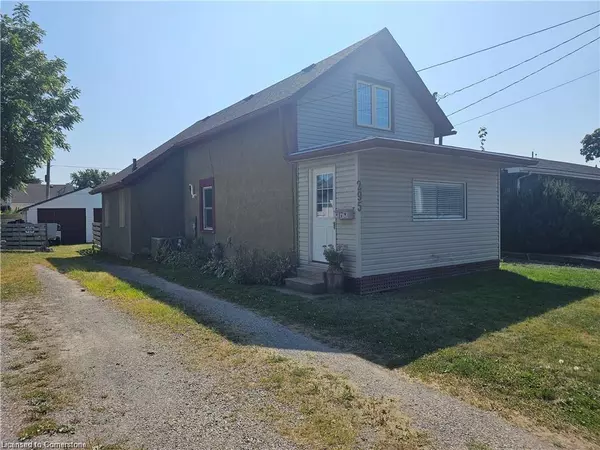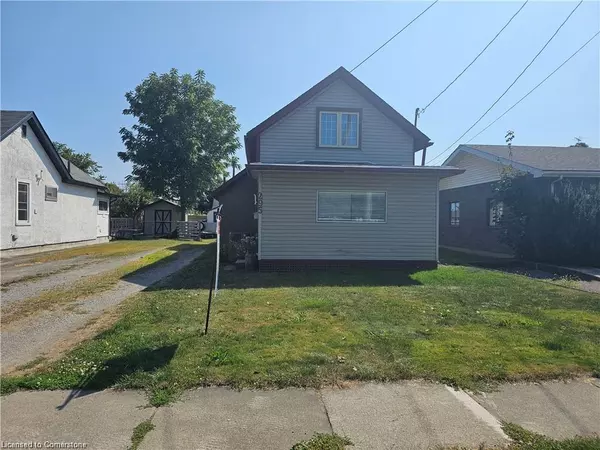UPDATED:
11/25/2024 03:48 PM
Key Details
Property Type Single Family Home
Sub Type Detached
Listing Status Active
Purchase Type For Sale
Square Footage 1,155 sqft
Price per Sqft $324
MLS Listing ID 40680539
Style 1.5 Storey
Bedrooms 2
Full Baths 1
Abv Grd Liv Area 1,155
Originating Board Hamilton - Burlington
Annual Tax Amount $2,242
Property Description
Location
Province ON
County Niagara
Area Port Colborne/Wainfleet
Zoning Res
Direction Athoe St
Rooms
Basement Crawl Space, Unfinished
Kitchen 1
Interior
Interior Features None
Heating Forced Air, Natural Gas
Cooling Central Air
Fireplace No
Appliance Dryer, Refrigerator, Stove, Washer
Laundry In-Suite, Main Level
Exterior
Parking Features Detached Garage, Gravel
Garage Spaces 2.0
Roof Type Asphalt Shing
Lot Frontage 40.0
Lot Depth 118.0
Garage Yes
Building
Lot Description Urban, Rectangular, Ample Parking, Marina, Rec./Community Centre, Schools, Trails
Faces Athoe St
Foundation Concrete Block, Poured Concrete
Sewer Sewer (Municipal)
Water Municipal
Architectural Style 1.5 Storey
Structure Type Stucco,Vinyl Siding
New Construction No
Others
Senior Community No
Tax ID 641540115
Ownership Freehold/None
GET MORE INFORMATION




