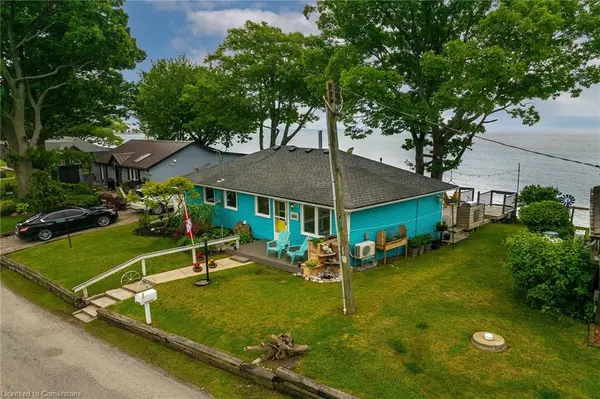UPDATED:
11/22/2024 07:16 PM
Key Details
Property Type Single Family Home
Sub Type Detached
Listing Status Active
Purchase Type For Sale
Square Footage 856 sqft
Price per Sqft $991
MLS Listing ID 40680252
Style Bungalow
Bedrooms 3
Full Baths 1
Abv Grd Liv Area 856
Originating Board Hamilton - Burlington
Year Built 1955
Annual Tax Amount $2,652
Lot Size 14.000 Acres
Acres 14.0
Property Sub-Type Detached
Property Description
Location
Province ON
County Haldimand
Area Rainham
Zoning RL
Direction HIGHWAY 3 TO HALDIMAND RD 50 TO LAKESHORE ROAD
Rooms
Other Rooms Shed(s), Other
Basement Crawl Space, Unfinished
Kitchen 1
Interior
Interior Features High Speed Internet, Solar Owned
Heating Electric, Heat Pump, Propane, Space Heater
Cooling Ductless
Fireplaces Type Propane
Fireplace Yes
Window Features Window Coverings
Appliance Water Heater Owned, Water Purifier, Microwave, Refrigerator, Stove
Laundry In-Suite
Exterior
Exterior Feature Awning(s)
Parking Features Detached Garage, Gravel
Utilities Available Electricity Connected
Waterfront Description Lake,Direct Waterfront,South,Beach Front,Breakwater,Stairs to Waterfront,Access to Water,Lake Backlot,Lake/Pond
View Y/N true
View Beach, Clear, Lake, Water
Roof Type Asphalt Shing
Street Surface Paved
Lot Frontage 50.22
Garage No
Building
Lot Description Rural, Irregular Lot, Beach, Other
Faces HIGHWAY 3 TO HALDIMAND RD 50 TO LAKESHORE ROAD
Foundation Concrete Block
Sewer Holding Tank
Water Cistern
Architectural Style Bungalow
Structure Type Vinyl Siding
New Construction No
Others
Senior Community No
Tax ID 382150151
Ownership Freehold/None
Virtual Tour https://www.myvisuallistings.com/vtnb/348110
GET MORE INFORMATION




