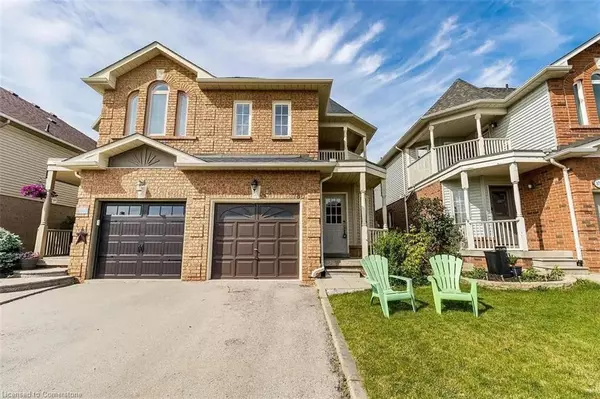
UPDATED:
11/25/2024 03:17 PM
Key Details
Property Type Single Family Home
Sub Type Single Family Residence
Listing Status Active
Purchase Type For Sale
Square Footage 1,455 sqft
Price per Sqft $754
MLS Listing ID 40680015
Style Two Story
Bedrooms 3
Full Baths 2
Half Baths 2
Abv Grd Liv Area 2,110
Originating Board Hamilton - Burlington
Year Built 1998
Annual Tax Amount $4,049
Property Description
Location
Province ON
County Halton
Area 35 - Burlington
Zoning Residential
Direction Appleby Line & Upper Middle Road
Rooms
Basement Full, Finished
Kitchen 1
Interior
Interior Features Auto Garage Door Remote(s), Separate Heating Controls, Separate Hydro Meters
Heating Forced Air, Natural Gas
Cooling Central Air
Fireplace No
Window Features Window Coverings
Appliance Water Heater, Built-in Microwave, Dishwasher, Dryer, Range Hood, Refrigerator, Washer
Laundry In Basement, Laundry Room, Lower Level, Sink
Exterior
Exterior Feature Balcony
Parking Features Attached Garage, Garage Door Opener, Built-In
Garage Spaces 1.0
Fence Full
Roof Type Asphalt Shing
Porch Deck, Porch
Lot Frontage 22.5
Lot Depth 100.07
Garage Yes
Building
Lot Description Urban, Irregular Lot, Near Golf Course, Library, Park, Place of Worship, Playground Nearby, Public Parking, Public Transit, Quiet Area, Rec./Community Centre, School Bus Route, Schools, Shopping Nearby, Trails, Other
Faces Appleby Line & Upper Middle Road
Foundation Poured Concrete
Sewer Sewer (Municipal)
Water Municipal
Architectural Style Two Story
Structure Type Aluminum Siding,Brick
New Construction No
Schools
Elementary Schools John William Boich, St. Elizabeth Seton Catholic Es
High Schools Dr. Frank J Hayden, M.M. Robinson, Corpus Christi Catholic
Others
Senior Community false
Tax ID 071830346
Ownership Freehold/None
GET MORE INFORMATION





